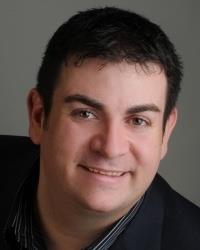2560 Hunters Point Crescent, Ottawa
- Bedrooms: 3
- Bathrooms: 3
- Type: Residential
- Added: 6 days ago
- Updated: 6 hours ago
- Last Checked: 5 minutes ago
*OPEN HOUSE SUN SEPT. 22 2-4 PM* Located in Prime HuntClub! FULLY RENOVATED in 2019, this stunning home sits on a spacious 100 ft deep lot! This 3 beds, 3 baths home features a welcoming entrance foyer with a double closet, leading to an open-concept formal living/dining room with a charming bay window. The well-designed updated kitchen is equipped with double sinks, pot drawers, a pantry, a ceramic backsplash, a breakfast bar, ample cabinetry, and granite countertops! The cozy family room and eating area open to a large, fenced, and beautifully landscaped rear yard through glass sliding doors. NO REAR NEIGHBOURS as there is a retirement home! Garage with inside entry, and a convenient 2-piece bath on main floor. Primary bed boasts an oversized double closet and a 3-piece ensuite which is a RARE find in this neighbourhood! The home features laminate wood, Berber, and tile flooring throughout. The full basement is ready for your personal touch. Book your showing today! (id:1945)
powered by

Property Details
- Cooling: Central air conditioning
- Heating: Forced air, Natural gas
- Stories: 2
- Year Built: 1982
- Structure Type: House
- Exterior Features: Brick, Stucco
- Foundation Details: Poured Concrete
Interior Features
- Basement: Unfinished, Full
- Flooring: Tile, Laminate, Wall-to-wall carpet
- Appliances: Washer, Refrigerator, Dishwasher, Stove, Dryer, Oven - Built-In, Hood Fan
- Bedrooms Total: 3
- Bathrooms Partial: 1
Exterior & Lot Features
- Water Source: Municipal water
- Parking Total: 2
- Parking Features: Attached Garage, Surfaced
- Lot Size Dimensions: 31.49 ft X 99.89 ft
Location & Community
- Common Interest: Freehold
- Community Features: Family Oriented
Utilities & Systems
- Sewer: Municipal sewage system
Tax & Legal Information
- Tax Year: 2024
- Parcel Number: 040550176
- Tax Annual Amount: 4389
- Zoning Description: R2N
Room Dimensions
This listing content provided by REALTOR.ca has
been licensed by REALTOR®
members of The Canadian Real Estate Association
members of The Canadian Real Estate Association

















