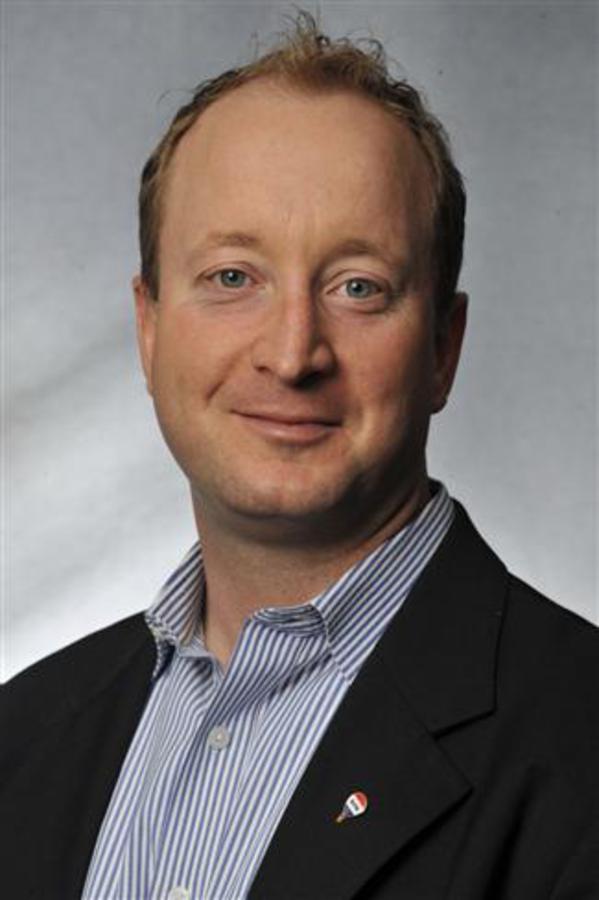301 488 7 Avenue Ne, Calgary
- Bedrooms: 2
- Bathrooms: 2
- Living area: 889 square feet
- Type: Apartment
- Added: 113 days ago
- Updated: 3 days ago
- Last Checked: 13 hours ago
Embrace inner-city living just steps from one of Calgary’s trendiest restaurant scenes in Renfrew’s stylish Exul building, where this spacious condo features quality finishes and a great layout for roommates or a young family. A large open kitchen greets you as you walk through the door, with granite counters, stainless appliances, and plentiful cabinetry. A pantry is a fantastic element you’ll love, as is the breakfast bar overlooking the generous dining area. In the living room, a gas fireplace is a cozy focal point in the cool months, while in summer, a large covered balcony is the perfect spot to sit and appreciate the breeze and the sunrise, with mature trees adding lovely dappled shade to the space. The primary bedroom includes dual closets and a full ensuite, complete with a tub. A big second bedroom is on the opposite side of the flat, right next to the well-appointed main bathroom. In-suite laundry and tons of storage are coveted elements in this unit. The Exul building is well-managed, offering an underground parkade with visitor parking and secure bike storage. Just a block away, you can walk to some of the city’s hottest eateries like Diner Deluxe and Namo Café Bistro. Parks and green spaces wind throughout the community, providing a serene setting for relaxing walks. Up the hill, the community association and recreation centre have a range of activities and events or head toward the river to enjoy even more amenities in Bridgeland as well as the Bow River Pathway system. You could easily live a walkable lifestyle here, downtown is only two kilometres away, so you can choose to commute by car, by bike, or on foot! Just across the river, another popular entertainment district will encourage you to explore in East Village. Proximity to Memorial Drive, Deerfoot Trail, and 16 Avenue also gives you quick access to visit friends around the city or get out of town. Everything truly is at your doorstep here. See it today! (id:1945)
powered by

Property DetailsKey information about 301 488 7 Avenue Ne
Interior FeaturesDiscover the interior design and amenities
Exterior & Lot FeaturesLearn about the exterior and lot specifics of 301 488 7 Avenue Ne
Location & CommunityUnderstand the neighborhood and community
Property Management & AssociationFind out management and association details
Tax & Legal InformationGet tax and legal details applicable to 301 488 7 Avenue Ne
Room Dimensions

This listing content provided by REALTOR.ca
has
been licensed by REALTOR®
members of The Canadian Real Estate Association
members of The Canadian Real Estate Association
Nearby Listings Stat
Active listings
211
Min Price
$249,800
Max Price
$2,850,000
Avg Price
$531,499
Days on Market
60 days
Sold listings
82
Min Sold Price
$240,000
Max Sold Price
$1,069,000
Avg Sold Price
$506,371
Days until Sold
54 days
















