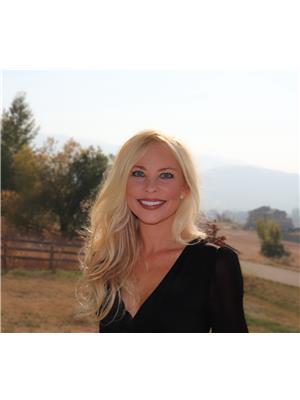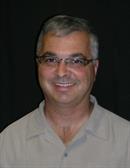94 Tomkinson Road, Grindrod
- Bedrooms: 3
- Bathrooms: 2
- Living area: 1508 square feet
- Type: Residential
- Added: 111 days ago
- Updated: 111 days ago
- Last Checked: 6 hours ago
Located in the heart of Grindrod, British Columbia, this meticulously maintained 11.2 acre hobby farm offers a blend of comfort and functionality. The 1508 sqft home features 3 bedrooms, 2 bathrooms, laminate floors, and Hardieplank siding. Additional amenities include a 25 x 26 attached garage, a 40’ x 70’ fenced backyard for dogs, and 5.5 acres of land that is both fenced and cross-fenced. The farm includes a 22’ x 22’ barn, a 14’ x 14’ insulated tack building, a 10’ x 10’ horse shelter, and a chicken coop. The sellers farm approximately 25-30 800 lb round bales off the back 5.5 acres each year. The property is equipped with a well and septic system, natural gas, and is located in the ALR, zoned NU (non-urban). Priced at $1,225,000, (id:1945)
powered by

Property Details
- Cooling: Central air conditioning
- Heating: Forced air
- Stories: 1
- Year Built: 2008
- Structure Type: House
Interior Features
- Living Area: 1508
- Bedrooms Total: 3
Exterior & Lot Features
- Water Source: Well
- Lot Size Units: acres
- Parking Total: 2
- Parking Features: Detached Garage
- Lot Size Dimensions: 11.2
Location & Community
- Common Interest: Freehold
Tax & Legal Information
- Zoning: Unknown
- Parcel Number: 007-500-165
- Tax Annual Amount: 1348
Room Dimensions
This listing content provided by REALTOR.ca has
been licensed by REALTOR®
members of The Canadian Real Estate Association
members of The Canadian Real Estate Association


















