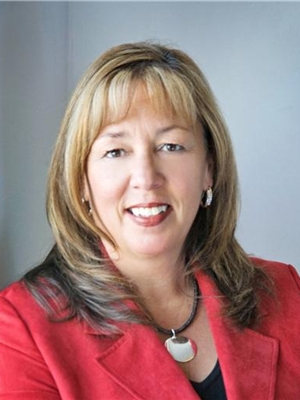185 Dunlop Street E Unit 105, Barrie
- Bedrooms: 2
- Bathrooms: 2
- Living area: 833 square feet
- Type: Apartment
- Added: 21 days ago
- Updated: 6 hours ago
- Last Checked: 9 minutes ago
Welcome to Lakhouse - this Scandinavian inspired condo overlooking Kempenfelt Bay on Lake Simcoe. South facing, 2 bed (Den), 2 bath, 1st floor unit has the added convenience of same floor parking (from vehicle to condo door - no elevator required). Beautiful open and bright suite with tasteful neutral decor throughout. Further conveniences such as guest bath and ensuite laundry. Lumon glass system makes the private balcony space versatile with a retractable glass wall for open or closed terrace moments, depending upon the weather. Floor to ceiling windows allow you to embrace the spectacular lake views from the principle rooms. Downtown dining, shopping and entertainment just steps away. Easy access to key commuter routes - public transit, GO train service, highways north to cottage country or south to the GTA. This new condo community offers outstanding common areas and amenities - lake view balcony, upper deck loungers, social area with bar, library, private dining room, two-sided electric fireplace, caterer's kitchen, dog wash station. Fully equipped fitness studio, sauna & hot tub for relaxation, change rooms, lockers. Unique roof top terraces where you can relax on sun loungers, visit with friends by the fire, spark up the BBQ to host al fresco meals. Two guest suites available, visitor parking. Kayak, paddle board & bike storage. One assigned parking space on same level as condo unit. Stunning Nordic inspired new condo complex on the waterfront of Lake Simcoe's Kempenfelt Bay - enjoy the carefree, maintenance-free lifestyle that waterfront condo life in Barrie offers! 833 sq.ft. per Builder's Plan. (id:1945)
powered by

Property DetailsKey information about 185 Dunlop Street E Unit 105
Interior FeaturesDiscover the interior design and amenities
Exterior & Lot FeaturesLearn about the exterior and lot specifics of 185 Dunlop Street E Unit 105
Location & CommunityUnderstand the neighborhood and community
Property Management & AssociationFind out management and association details
Utilities & SystemsReview utilities and system installations
Tax & Legal InformationGet tax and legal details applicable to 185 Dunlop Street E Unit 105
Additional FeaturesExplore extra features and benefits
Room Dimensions

This listing content provided by REALTOR.ca
has
been licensed by REALTOR®
members of The Canadian Real Estate Association
members of The Canadian Real Estate Association
Nearby Listings Stat
Active listings
114
Min Price
$2,575
Max Price
$2,200,000
Avg Price
$766,954
Days on Market
52 days
Sold listings
56
Min Sold Price
$399,000
Max Sold Price
$1,299,900
Avg Sold Price
$709,058
Days until Sold
53 days

















