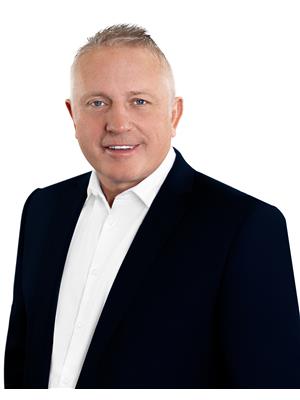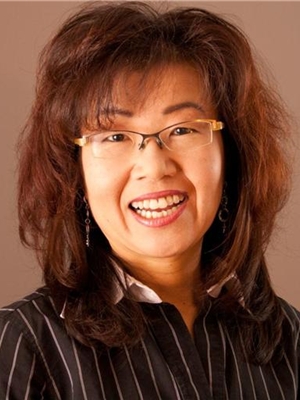9 Hay Lane, Barrie
- Bedrooms: 2
- Bathrooms: 1
- Living area: 969 square feet
- Type: Apartment
- Added: 21 days ago
- Updated: 19 days ago
- Last Checked: 22 hours ago
Welcome to your bright, modern living space in the heart of Barrie's vibrant south end! This 969 sqft condo boasts an inviting 2-bedroom, 1-bathroom, accentuated by a large, partially covered balcony perfect for relaxation or entertaining. The open-concept design seamlessly connects the living and kitchen areas, showcasing sleek finishes, contemporary cabinetry, and top-of-the-line stainless steel appliances. Bathed in natural light, this updated condo combines functionality with style, offering an in-suite laundry, private single garage, and driveway. Situated in a prime location, this residence is your gateway to the best Barrie has to offer. (id:1945)
powered by

Show
More Details and Features
Property DetailsKey information about 9 Hay Lane
- Cooling: Central air conditioning
- Heating: Forced air, Natural gas
- Stories: 1
- Year Built: 2024
- Structure Type: Apartment
- Exterior Features: Vinyl siding, Other
- Type: Condo
- Size: 969 sqft
- Bedrooms: 2
- Bathrooms: 1
Interior FeaturesDiscover the interior design and amenities
- Basement: None
- Appliances: Top-of-the-line stainless steel
- Living Area: 969
- Bedrooms Total: 2
- Above Grade Finished Area: 969
- Above Grade Finished Area Units: square feet
- Above Grade Finished Area Source: Plans
- Design: Open-concept
- Finishes: Sleek
- Cabinetry: Contemporary
- Natural Light: true
- In Suite Laundry: true
Exterior & Lot FeaturesLearn about the exterior and lot specifics of 9 Hay Lane
- Lot Features: Southern exposure, Balcony, Paved driveway
- Water Source: Municipal water
- Parking Total: 2
- Parking Features: Attached Garage
- Balcony: Size: Large, Coverage: Partially covered
- Garage: Private single garage
- Driveway: true
Location & CommunityUnderstand the neighborhood and community
- Directions: MAPLEVIEW TO LALLY TO HAY.
- Common Interest: Condo/Strata
- Subdivision Name: BA10 - Innishore
- Community Features: School Bus
- Area: Barrie's vibrant south end
- Access: Gateway to the best Barrie has to offer
Property Management & AssociationFind out management and association details
- Association Fee: 263
- Association Fee Includes: Water
Utilities & SystemsReview utilities and system installations
- Sewer: Municipal sewage system
- Utilities: Natural Gas, Electricity, Cable, Telephone
Tax & Legal InformationGet tax and legal details applicable to 9 Hay Lane
- Zoning Description: RM3
Room Dimensions

This listing content provided by REALTOR.ca
has
been licensed by REALTOR®
members of The Canadian Real Estate Association
members of The Canadian Real Estate Association
Nearby Listings Stat
Active listings
14
Min Price
$389,900
Max Price
$699,900
Avg Price
$521,507
Days on Market
45 days
Sold listings
6
Min Sold Price
$449,000
Max Sold Price
$665,000
Avg Sold Price
$505,600
Days until Sold
53 days
































