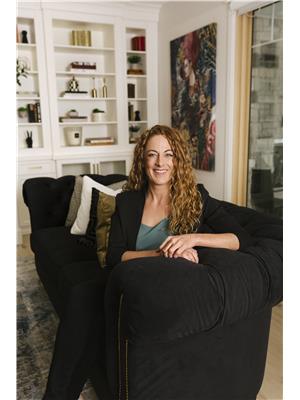1990 Columbia Court Unit 21, Windsor
- Bedrooms: 3
- Bathrooms: 1
- Type: Townhouse
- Added: 12 hours ago
- Updated: 5 hours ago
- Last Checked: 7 minutes ago
SOUTH WINDSOR LIVING, COMPLETE REMODELLED NEW FURNACE & AC, NEW ELECTRICAL PANEL, NEW CUSTOM KITCHEN WITH QUARTZ COUNTERS AND CERAMIC BACKSPLASH, 4 PC CERAMIC BATH, NEW FLOORING, NEW BASEBOARDS AND CASING, NEW INTERIOR DOORS, AND A NEW FINISHED ROOM WITH CLOSET IN BASEMENT FOR BR, OFFICE , PLAYROOM ETC ... CLOSE TO MANY AMENITIES! SHOPPING, BANKS, BAKERY, DELI, HARDWARE STORE. BELLEWOOD, GLENWOOD ELEMENTARY & MASSEY HIGH SCHOOL DISTRICT. QUICK ACCESSIBILITY TO E.C. ROW. GREAT FOR INVESTMENT OR LIVE IN. FEATURES 2 SPACIOUS BDRMS. FOR LEASE $2000/MONTH PLUS UTILITIES REQUIRES FIRST AND LAST MO DEPOSIT AND CREDIT REPORT, LONG OR SHORT TERM AVAILABLE TO BE NEGOTIATED (id:1945)
Property DetailsKey information about 1990 Columbia Court Unit 21
- Cooling: Central air conditioning
- Heating: Forced air, Natural gas
- Structure Type: Row / Townhouse
- Exterior Features: Brick
- Foundation Details: Block
Interior FeaturesDiscover the interior design and amenities
- Flooring: Ceramic/Porcelain, Cushion/Lino/Vinyl
- Bedrooms Total: 3
Exterior & Lot FeaturesLearn about the exterior and lot specifics of 1990 Columbia Court Unit 21
- Parking Features: Other
- Lot Size Dimensions: 0X
Location & CommunityUnderstand the neighborhood and community
- Common Interest: Condo/Strata
Business & Leasing InformationCheck business and leasing options available at 1990 Columbia Court Unit 21
- Total Actual Rent: 2000
- Lease Amount Frequency: Monthly
Property Management & AssociationFind out management and association details
- Association Fee: 246.93
- Association Fee Includes: Exterior Maintenance, Property Management, Ground Maintenance
Tax & Legal InformationGet tax and legal details applicable to 1990 Columbia Court Unit 21
- Tax Year: 2024
- Zoning Description: CONDO
Room Dimensions
| Type | Level | Dimensions |
| 4pc Bathroom | Second level | x |
| Laundry room | Basement | x |
| Bedroom | Basement | x |
| Bedroom | Second level | x |
| Primary Bedroom | Second level | x |
| Kitchen | Main level | x |
| Dining room | Main level | x |
| Living room | Main level | x |

This listing content provided by REALTOR.ca
has
been licensed by REALTOR®
members of The Canadian Real Estate Association
members of The Canadian Real Estate Association
Nearby Listings Stat
Active listings
8
Min Price
$1,550
Max Price
$2,400
Avg Price
$1,938
Days on Market
22 days
Sold listings
9
Min Sold Price
$1,095
Max Sold Price
$2,300
Avg Sold Price
$1,896
Days until Sold
55 days











