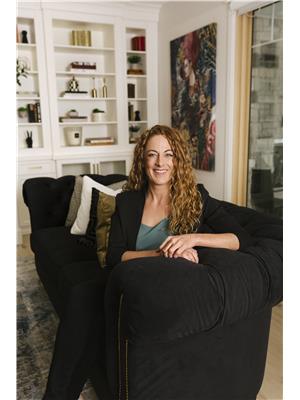1175 Hayes, Lasalle
- Bedrooms: 2
- Bathrooms: 2
- Living area: 1600 square feet
- Type: Townhouse
- Added: 5 days ago
- Updated: 5 days ago
- Last Checked: 6 hours ago
Enjoy easy carefree living with this executive rental in a newly developed area of LaSalle. Everything you need is on one floor, including spacious master bedroom with en suite and walk-in-closet, laundry and open concept great room with fire place. In-ground sprinklers for your convenience. Lawn maintenance and snow removal are taken care of for you, so all you have to do is move in and enjoy! Built by award-winning Evola Builders, this home is perfect for retirees, busy professionals, or those looking for something in between homes. Minimum one year lease required, as well as income verification, credit check, references and first & last month's rent. (id:1945)
Property DetailsKey information about 1175 Hayes
- Cooling: Central air conditioning, Fully air conditioned
- Heating: Forced air, Natural gas, Furnace
- Stories: 1
- Year Built: 2018
- Structure Type: Row / Townhouse
- Exterior Features: Brick
- Foundation Details: Concrete
- Architectural Style: Ranch
Interior FeaturesDiscover the interior design and amenities
- Flooring: Hardwood, Ceramic/Porcelain
- Appliances: Washer, Refrigerator, Dishwasher, Stove, Dryer
- Living Area: 1600
- Bedrooms Total: 2
- Fireplaces Total: 1
- Fireplace Features: Gas, Direct vent
- Above Grade Finished Area: 1600
- Above Grade Finished Area Units: square feet
Exterior & Lot FeaturesLearn about the exterior and lot specifics of 1175 Hayes
- Lot Features: Double width or more driveway, Finished Driveway, Front Driveway
- Parking Features: Attached Garage, Garage, Inside Entry
- Lot Size Dimensions: 42.26X
Location & CommunityUnderstand the neighborhood and community
- Common Interest: Leasehold
Business & Leasing InformationCheck business and leasing options available at 1175 Hayes
- Total Actual Rent: 2800
- Lease Amount Frequency: Monthly
Tax & Legal InformationGet tax and legal details applicable to 1175 Hayes
- Tax Year: 2024
- Zoning Description: RES
Room Dimensions
| Type | Level | Dimensions |
| Utility room | Basement | x |
| Storage | Basement | x |
| 4pc Bathroom | Main level | x |
| 3pc Ensuite bath | Main level | x |
| Bedroom | Main level | x |
| Primary Bedroom | Main level | x |
| Laundry room | Main level | x |
| Living room/Fireplace | Main level | x |
| Dining room | Main level | x |
| Kitchen | Main level | x |
| Foyer | Main level | x |

This listing content provided by REALTOR.ca
has
been licensed by REALTOR®
members of The Canadian Real Estate Association
members of The Canadian Real Estate Association
Nearby Listings Stat
Active listings
10
Min Price
$2,200
Max Price
$3,300
Avg Price
$2,495
Days on Market
17 days
Sold listings
4
Min Sold Price
$2,300
Max Sold Price
$2,800
Avg Sold Price
$2,463
Days until Sold
37 days












