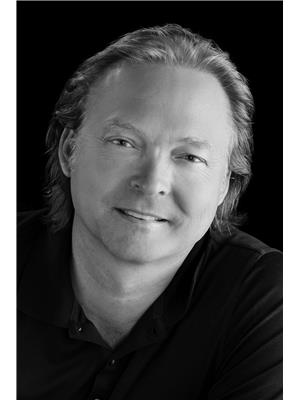2 Linden Place, St John S
- Bedrooms: 6
- Bathrooms: 4
- Living area: 4750 square feet
- Type: Residential
- Added: 30 days ago
- Updated: 30 days ago
- Last Checked: 20 hours ago
Remarkable custom designed storey-and-a-half home developed in 2015 and situated in the heart of Churchill Square. Absolute mint condition, refined finishes and beautiful decor. Airy and bright open concept main floor living area plus vaulted Sun Room and Den. Well-appointed off-white centre island Kitchen with solid surface counters, built-in appliances, and ample cabinetry. Private patio deck including outdoor propane fireplace. Two main floor Bedrooms, plus a full and a half Bathroom and Laundry. Spectacular Loft Master Bedroom Suite including glass staircase, vaulted ceilings, skylights, fireplace, Spa Bathroom, floating vanity, ambient lighting, custom shower, coffee station, double closets, plus Linen. Incredible acoustically designed home theatre with raised seating, snack bar, mini-split, and storage. Exceptional Lower Level registered Apartment that may be utilized as an extension of the main residence, or alternatively separated for independent living ideally suited for in-laws, adult children, or upper-market rental. Apartment comprised of three Bedrooms, open concept Living Area with fireplace, centre island Kitchen with walnut floating shelves and subway tile, Office, Laundry, in-floor hydronic heated slab and mini-split. Main house air-source heat pump. Total of six Bedrooms and three-and-a-half Bathrooms. Maintenance free exterior with composite trim. Professionally landscaped homesite. Four car driveway. Over-sized double Garage. A wonderful home that has it all! (id:1945)
powered by

Property Details
- Heating: Heat Pump, Radiant heat, Electric
- Stories: 1.5
- Year Built: 2015
- Structure Type: House
- Exterior Features: Vinyl siding, Other
- Foundation Details: Concrete
Interior Features
- Flooring: Hardwood, Laminate, Carpeted, Ceramic Tile
- Appliances: Washer, Refrigerator, Dishwasher, Dryer, Microwave, Oven - Built-In
- Living Area: 4750
- Bedrooms Total: 6
- Bathrooms Partial: 1
Exterior & Lot Features
- Water Source: Municipal water
- Parking Features: Attached Garage, Garage
- Lot Size Dimensions: 93x125x46x118
Location & Community
- Common Interest: Freehold
Utilities & Systems
- Sewer: Municipal sewage system
Tax & Legal Information
- Tax Annual Amount: 10375
- Zoning Description: Residential
Room Dimensions
This listing content provided by REALTOR.ca has
been licensed by REALTOR®
members of The Canadian Real Estate Association
members of The Canadian Real Estate Association















