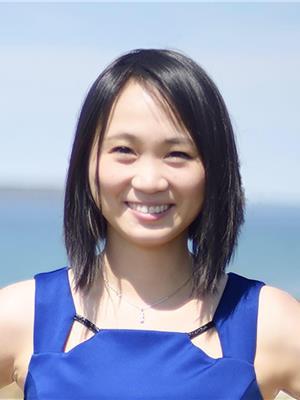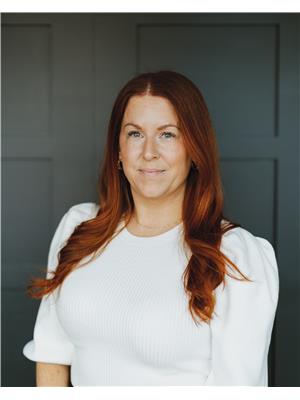12 Drummond Place, Paradise
- Bedrooms: 5
- Bathrooms: 4
- Living area: 4400 square feet
- Type: Residential
- Added: 96 days ago
- Updated: 95 days ago
- Last Checked: 8 hours ago
Located on one of the finest Cul-de-sacs in Elizabeth Park is this one of a kind custom built 5 BR, 3 1/2 bath home once featured in Home and Cabin’s custom staircase show-case. Truly a step above, this stunning property bursts with elegance and quality on each of its fully developed floors. Let the glorious foyer lead you past the formal office and the custom roof-to-basement 2 story staircase to the beautiful and luxurious great room and main floor family room with 80” TV. The upper level has four large bedrooms 2 full baths, custom shower in the Primary, a 15’ laundry room and another office/den great for morning reading. 9’ ceilings on main floor and basement. The splendid gourmet kitchen with centre island has stainless steel appliances, garburator, and an ample amount of granite countertops as well as a pantry. Murray Feiss light fixtures. There are crown-mouldings everywhere, even in the garage. Finished basement has a fifth bedroom and full bath and home theatre room with 106” screen included and a games room with wet bar. The 4 ton heat pump is supported by a 400 amp electrical system which supplies economical heating in winter and great A/C in summer. The over sized cul-de-sac lot has Stamped concrete walkways, flower gardens, a private and fully fenced rear yard with detached 16 x 20 garage with paved vehicle access, and a garden hot tub with no houses behind or in your peripheral vision when on the patio. House is completely wired for sound on every level and on every patio. Covered front and rear patios are stamped concrete. 100% Mint condition inside and out. (id:1945)
powered by

Property DetailsKey information about 12 Drummond Place
Interior FeaturesDiscover the interior design and amenities
Exterior & Lot FeaturesLearn about the exterior and lot specifics of 12 Drummond Place
Location & CommunityUnderstand the neighborhood and community
Utilities & SystemsReview utilities and system installations
Tax & Legal InformationGet tax and legal details applicable to 12 Drummond Place
Room Dimensions

This listing content provided by REALTOR.ca
has
been licensed by REALTOR®
members of The Canadian Real Estate Association
members of The Canadian Real Estate Association
Nearby Listings Stat
Active listings
1
Min Price
$875,000
Max Price
$875,000
Avg Price
$875,000
Days on Market
95 days
Sold listings
1
Min Sold Price
$419,000
Max Sold Price
$419,000
Avg Sold Price
$419,000
Days until Sold
52 days
Nearby Places
Additional Information about 12 Drummond Place















