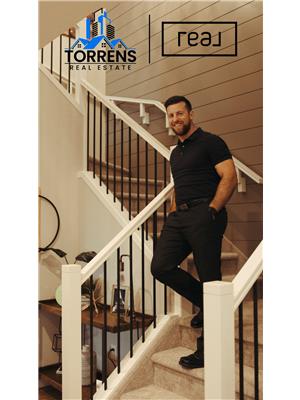4903 Johnson Avenue, Lacombe
- Bedrooms: 5
- Bathrooms: 3
- Living area: 1471 square feet
- Type: Residential
- Added: 69 days ago
- Updated: 1 days ago
- Last Checked: 9 hours ago
Country living within the City! This lovely bungalow has had a facelift in the last month - new vinyl flooring throughout the main level and basement along with beautiful decorative carpet on the staircase plus fresh paint! A lovely floorplan featuring an open concept kitchen, dinette and living room with large windows looking into the back yard that is close to 0.38 acre in size! Entertaining is easy in this lovely kitchen with large island, abundance of cabinetry and countertop space and new stainless steel appliances! Primary bedroom is spacious and will accommodate king bedroom suite, has a walkin closet and 3 piece ensuite. Two more bedrooms with walk in closets plus a 4 piece bathroom complete the main level. The basement is fully finished with 2 more bedrooms, 4 piece bathroom, large laundry room and family room with rough in for wet bar and fireplace. No shortage of space in this great family home. Double attached garage plus a double detached garage! Boiler in the home is approximately 6 years old, siding and roof redone in 2016, engineered concrete floor in detached garage, garden spot and room to park the RV! This home is available for immediate possession and is close to the Burman University! (id:1945)
powered by

Show More Details and Features
Property DetailsKey information about 4903 Johnson Avenue
Interior FeaturesDiscover the interior design and amenities
Exterior & Lot FeaturesLearn about the exterior and lot specifics of 4903 Johnson Avenue
Location & CommunityUnderstand the neighborhood and community
Tax & Legal InformationGet tax and legal details applicable to 4903 Johnson Avenue
Room Dimensions

This listing content provided by REALTOR.ca has
been licensed by REALTOR®
members of The Canadian Real Estate Association
members of The Canadian Real Estate Association
Nearby Listings Stat
Nearby Places
Additional Information about 4903 Johnson Avenue
















