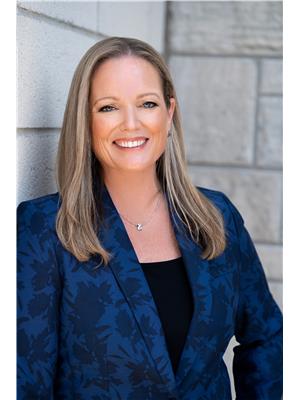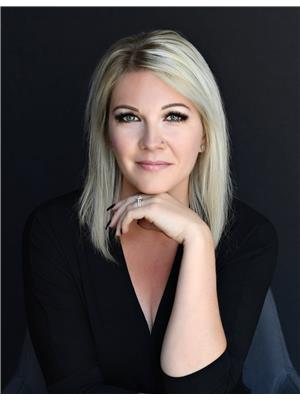124 Aglac Road, Lanark
- Bedrooms: 4
- Bathrooms: 2
- Type: Residential
- Added: 79 days ago
- Updated: 3 days ago
- Last Checked: 22 hours ago
Never miss a sunset again! This enchanting 4-bed, 1.5-bath home on White Lake, aptly named "Sunset Bay," offers year-round living or lucrative rental income potential. Located just over an hour from Ottawa, it features prime shoreline with a pebbly bottom, perfect for swimming and stunning views. Revel in summer activities with ladder access to the water from the dock, a nearby boat launch, and an updated custom-built deck with a screened porch. The home boasts multiple cozy sitting areas, expansive dining room windows, a spacious family room, built-in bedroom storage, a tiki bar, a fire pit area, and charming wood accents throughout. The living room patio door provides easy access to the back deck. The Rain Bird Sprinkler system ensures lush greenery, and multiple dock access points include scenic trails, stairs, and stone walkways. Bonus garage and workshop, and high-speed internet make working from home a breeze. Operating as a highly successful Airbnb. Private road fee $450/year. (id:1945)
powered by

Property Details
- Cooling: None
- Heating: Baseboard heaters, Electric, Wood, Other
- Year Built: 1976
- Structure Type: House
- Exterior Features: Wood siding
- Foundation Details: Poured Concrete
Interior Features
- Basement: Unfinished, Crawl space
- Flooring: Laminate, Vinyl, Mixed Flooring
- Appliances: Refrigerator, Stove, Microwave, Hood Fan
- Bedrooms Total: 4
- Bathrooms Partial: 1
Exterior & Lot Features
- Lot Features: Treed
- Water Source: Drilled Well
- Lot Size Units: acres
- Parking Total: 3
- Parking Features: Detached Garage, Gravel
- Road Surface Type: No thru road
- Lot Size Dimensions: 0.41
- Waterfront Features: Waterfront on lake
Location & Community
- Common Interest: Freehold
Property Management & Association
- Association Fee: 450
- Association Fee Includes: Other, See Remarks, Parcel of Tied Land
Utilities & Systems
- Sewer: Septic System
Tax & Legal Information
- Tax Year: 2023
- Parcel Number: 050660023
- Tax Annual Amount: 3497
- Zoning Description: LD-6
Room Dimensions
This listing content provided by REALTOR.ca has
been licensed by REALTOR®
members of The Canadian Real Estate Association
members of The Canadian Real Estate Association
















