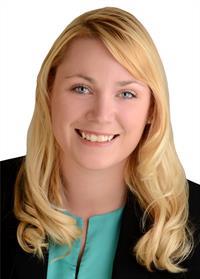685 Mchugh Road, Burnstown
- Bedrooms: 4
- Bathrooms: 1
- Type: Residential
- Added: 23 days ago
- Updated: 23 days ago
- Last Checked: 2 hours ago
Sustainability meets luxury on 204 acre sanctuary, with historical Prairie-designed barn converted in 2020 to cherished home. Plus, 2021 oversized garage-workshop and large storage shed. With inspiring architectural details, 4-bedrm home offers you soaring ceiling, curved walls and treasured softwood floors. Bright open living, dining and kitchen with radiant heat and cozy woodstove. Kitchen of exquisite quartz island-breakfast bar, propane stove & DC electric refrigerator. Main floor bedroom/office and spa 3-pc bathrm. Loft is a haven, for your primary bedroom. Lower level familyroom, two bedrms & outside door. Garage-workshop 100amps, heated floor and rough-in for outside boiler-wood burning furnace. Kippen Creek meanders thru the land creating oasis habitat for nature & wildlife and, you have 10 km of trails to explore. Solar panels, battery bank & generator included. Cellular hub internet. Cell service. 20 mins ski hills. 15 mins Madawaska's beach, boat launch & artisan Burnstown. (id:1945)
powered by

Property Details
- Cooling: Wall unit
- Heating: Radiant heat, Propane, Wood, Other
- Year Built: 2020
- Structure Type: House
- Exterior Features: Wood
- Foundation Details: Block
Interior Features
- Basement: Finished, Full
- Flooring: Ceramic, Wood
- Appliances: Washer, Refrigerator, Stove, Dryer, Blinds
- Bedrooms Total: 4
Exterior & Lot Features
- Lot Features: Acreage, Private setting, Treed, Wooded area
- Water Source: Drilled Well
- Lot Size Units: acres
- Parking Total: 20
- Parking Features: Detached Garage, Oversize, Gravel
- Lot Size Dimensions: 204.25
Location & Community
- Common Interest: Freehold
Utilities & Systems
- Sewer: Septic System
Tax & Legal Information
- Tax Year: 2024
- Parcel Number: 573430167
- Tax Annual Amount: 2964
- Zoning Description: Rural, EP
Room Dimensions
This listing content provided by REALTOR.ca has
been licensed by REALTOR®
members of The Canadian Real Estate Association
members of The Canadian Real Estate Association















