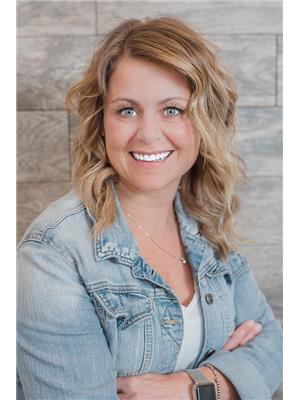24 Cranbrook Drive Se, Calgary
- Bedrooms: 4
- Bathrooms: 3
- Living area: 3116.5 square feet
- Type: Residential
Source: Public Records
Note: This property is not currently for sale or for rent on Ovlix.
We have found 6 Houses that closely match the specifications of the property located at 24 Cranbrook Drive Se with distances ranging from 2 to 10 kilometers away. The prices for these similar properties vary between 875,000 and 1,698,000.
Nearby Places
Name
Type
Address
Distance
South Health Campus
Hospital
Calgary
2.4 km
Heritage Pointe Golf Club
Establishment
1 Heritage Pointe Drive
3.5 km
Centennial High School
School
55 Sun Valley Boulevard SE
6.3 km
Canadian Tire
Store
4155 126 Avenue SE
6.9 km
Fish Creek Provincial Park
Park
15979 Southeast Calgary
7.3 km
Spruce Meadows
School
18011 Spruce Meadows Way SW
8.4 km
Southcentre Mall
Store
100 Anderson Rd SE #142
10.7 km
Calgary Board Of Education - Dr. E.P. Scarlett High School
School
220 Canterbury Dr SW
11.2 km
Boston Pizza
Restaurant
10456 Southport Rd SW
11.7 km
Canadian Tire
Car repair
9940 Macleod Trail SE
11.8 km
Delta Calgary South
Lodging
135 Southland Dr SE
11.9 km
Big Rock Brewery
Food
5555 76 Ave SE
12.6 km
Property Details
- Cooling: Central air conditioning
- Heating: Forced air, Natural gas
- Stories: 2
- Year Built: 2014
- Structure Type: House
- Exterior Features: Stone, Stucco
- Foundation Details: Poured Concrete
- Construction Materials: Wood frame
Interior Features
- Basement: Finished, Full
- Flooring: Tile, Hardwood, Carpeted
- Appliances: Washer, Refrigerator, Range - Gas, Dishwasher, Dryer, Microwave, Oven - Built-In, Hood Fan, Window Coverings, Garage door opener
- Living Area: 3116.5
- Bedrooms Total: 4
- Fireplaces Total: 1
- Bathrooms Partial: 1
- Above Grade Finished Area: 3116.5
- Above Grade Finished Area Units: square feet
Exterior & Lot Features
- Lot Features: See remarks, Other, Closet Organizers, Gas BBQ Hookup
- Lot Size Units: square meters
- Parking Total: 3
- Parking Features: Attached Garage
- Building Features: Other
- Lot Size Dimensions: 840.00
Location & Community
- Common Interest: Freehold
- Street Dir Suffix: Southeast
- Subdivision Name: Cranston
- Community Features: Golf Course Development
Tax & Legal Information
- Tax Lot: 6
- Tax Year: 2024
- Tax Block: 1
- Parcel Number: 0035778596
- Tax Annual Amount: 8302
- Zoning Description: R-1
Welcome to your stunning new home in Cranston’s Riverstone, where luxury living meets nature's beauty. This impressive residence boasts over 3,100 sq ft of elegant design, perfectly positioned on a serene green space for ultimate privacy and breathtaking views. From the moment you step through the 8-foot entry door, you'll be greeted by exquisite craftsmanship and thoughtful details that define this stunning property. The foyer welcomes you with tile flooring in a chic herringbone pattern, leading you into the heart of the home, where wide plank hardwood floors flow throughout the main level. A private office with custom-built cabinetry offers a sophisticated workspace, while the open-concept living, dining, and kitchen areas create a seamless flow, ideal for both everyday living and entertaining. At the center of the home, a massive island anchors the gourmet kitchen, featuring cabinetry that extends to the ceiling, and top-of-the-line stainless steel appliances, including a gas cooktop and a built-in coffee station for the ultimate morning routine. Whether you’re hosting dinner parties or enjoying family meals, the spacious dining area provides the perfect setting, with large windows framing picturesque views of the backyard oasis. The living room is a true showstopper, with a stunning fireplace and vaulted, beamed ceilings that add warmth and grandeur to the space. A stylish 2-piece powder room completes the main floor. Upstairs, the luxury continues with four generously sized bedrooms and an open bonus room perfect for cozy movie nights. The primary suite is a retreat unto itself, with vaulted ceilings and sweeping views of the backyard and adjacent green space. The spa-like ensuite is your personal sanctuary, featuring a standalone soaker tub, an oversized tiled shower, a skylight that bathes the space in natural light, and a large walk-in closet with custom organizers. An additional 4-piece bath and a convenient upstairs laundry room make daily living a breeze . With the basement awaiting your personal touch, you have endless possibilities to customize the space to fit your lifestyle. Step outside and discover your private backyard oasis, designed for relaxation and outdoor living. The low-maintenance deck is perfect for summer BBQs, with a gas line ready for your grill. The professionally landscaped yard includes a pergola, a built-in fire table, and a peaceful ambiance that makes it easy to unwind and enjoy the beauty of nature. The triple attached garage offers ample storage for all your vehicles and toys, completing this incredible home. Nestled in the highly sought-after community of Cranston’s Riverstone, you’ll enjoy access to parks, pathways, and the Bow River, all while being just a short drive from schools, shopping, and amenities. Experience luxury living in a natural setting—this home truly has it all. (id:1945)
Demographic Information
Neighbourhood Education
| Master's degree | 370 |
| Bachelor's degree | 1850 |
| University / Above bachelor level | 70 |
| University / Below bachelor level | 315 |
| Certificate of Qualification | 415 |
| College | 1270 |
| Degree in medicine | 65 |
| University degree at bachelor level or above | 2385 |
Neighbourhood Marital Status Stat
| Married | 4530 |
| Widowed | 120 |
| Divorced | 275 |
| Separated | 110 |
| Never married | 1480 |
| Living common law | 810 |
| Married or living common law | 5340 |
| Not married and not living common law | 1990 |
Neighbourhood Construction Date
| 1961 to 1980 | 10 |
| 2001 to 2005 | 70 |
| 2006 to 2010 | 955 |










