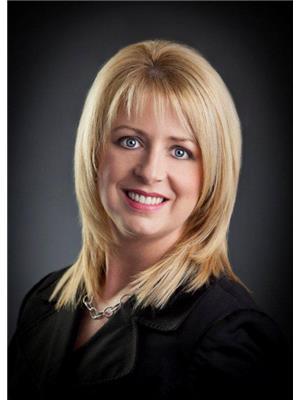879 Bauline Line, Bauline
- Bedrooms: 2
- Bathrooms: 2
- Living area: 2058 square feet
- Type: Residential
Source: Public Records
Note: This property is not currently for sale or for rent on Ovlix.
We have found 6 Houses that closely match the specifications of the property located at 879 Bauline Line with distances ranging from 2 to 10 kilometers away. The prices for these similar properties vary between 350,000 and 559,900.
Recently Sold Properties
Nearby Places
Name
Type
Address
Distance
Holy Trinity High School
School
23 Lynchs Ln
7.0 km
Beachy Cove Cafe B&B
Food
9 Beachy Cove Rd
8.8 km
The Beach House Rooms & Suites
Restaurant
38 Beachy Cove Rd
9.0 km
Atlantica Restaurant & The Beach House
Restaurant
38 Beachy Cove Rd
9.0 km
St. John's International Airport
Airport
100 World Pkwy
9.0 km
Clovelly Golf Course
Food
100 Golf Course Rd
9.8 km
Dominion
Grocery or supermarket
55 Stavanger Dr
10.3 km
Future Shop
Establishment
20 Stavanger Dr
10.5 km
Comfort Inn Airport
Lodging
106 Airport Rd
10.5 km
Tim Hortons
Cafe
551 Torbay Rd
10.5 km
Costco St. Johns
Pharmacy
28 Stavanger Dr
10.7 km
Boston Pizza
Restaurant
415 Stavanger Dr
11.0 km
Property Details
- Heating: Baseboard heaters, Electric
- Stories: 1
- Year Built: 2013
- Structure Type: House
- Exterior Features: Vinyl siding
- Foundation Details: Poured Concrete
- Architectural Style: Bungalow
Interior Features
- Flooring: Hardwood, Other
- Appliances: Refrigerator, Dishwasher, Stove
- Living Area: 2058
- Bedrooms Total: 2
Exterior & Lot Features
- Water Source: Drilled Well
- Parking Features: Garage, Other
- Lot Size Dimensions: 98.4 ft. x 282.2 ft. x 73.2 ft. x 231ft.
Location & Community
- Common Interest: Freehold
Utilities & Systems
- Sewer: Septic tank
Tax & Legal Information
- Tax Year: 2024
- Tax Annual Amount: 2122
- Zoning Description: residential
Additional Features
- Photos Count: 41
- Map Coordinate Verified YN: true
Turn left off the Torbay Bypass Road coming from St. John's onto Bauline Line. Drive for approximately 5 km and you will find this beautiful 11-year-old ranch-style bungalow with an attached garage. Welcome to 879 Bauline Line, located in the quaint town of Bauline, where peace, quiet, and nature are at their best. This home offers a serene view from the back, overlooking a small pond and plenty of green space. The bungalow is impeccably maintained and spotless. As you enter, you'll notice a spacious foyer and beautiful hardwood floors with hardwood stairs. The back of the home features an eat-in kitchen and a cozy living room, both with large windows that capture the afternoon and evening sunlight, filling the home with natural light. Enjoy relaxing on the deck and taking in the peaceful surroundings. The main floor boasts two generously sized bedrooms, a main bathroom, a full ensuite, and a walk-in closet. Additionally, the main floor has a laundry area that leads to a sizable attached garage. Downstairs is an undeveloped area with a walkout basement, which could easily accommodate a one-bedroom apartment or provide extra space for your family to grow. A significant highlight is the large barn in the back, which can be used as another garage or as a space for hobby farming and animals. It is currently set up for a horse, and the area is fenced accordingly. The property offers plenty of paved parking and sits on approximately half an acre, and another 1/2 acre of Crown Lan with ample green space in the back to enjoy the local wildlife. Located just a 15 minute drive from the Stavanger Drive shopping area, this comfortable, warm, and inviting home is waiting for you. (id:1945)
Demographic Information
Neighbourhood Education
| Bachelor's degree | 20 |
| University / Below bachelor level | 10 |
| Certificate of Qualification | 35 |
| College | 65 |
| University degree at bachelor level or above | 30 |
Neighbourhood Marital Status Stat
| Married | 225 |
| Widowed | 5 |
| Divorced | 10 |
| Separated | 5 |
| Never married | 80 |
| Living common law | 40 |
| Married or living common law | 265 |
| Not married and not living common law | 105 |
Neighbourhood Construction Date
| 1961 to 1980 | 55 |
| 1981 to 1990 | 15 |
| 1991 to 2000 | 15 |
| 2006 to 2010 | 10 |
| 1960 or before | 40 |









