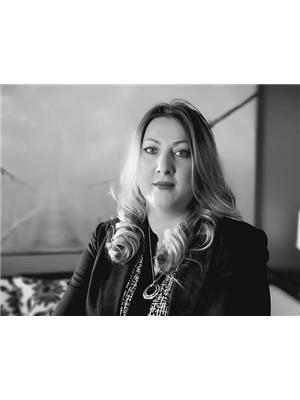47 Panamount Road Nw, Calgary
- Bedrooms: 4
- Bathrooms: 4
- Living area: 2586.94 square feet
- Type: Residential
- Added: 1 day ago
- Updated: 54 minutes ago
- Last Checked: 11 minutes ago
*Open house, Saturday 21st and Sunday 22nd September, 11am-1pm* This stunning Panorama Hills Jayman Built residence offers an expansive 3,700 square feet of luxurious living space! The main level greets you with sleek hardwood floors and a spacious, sunlit living room, complete with large windows and a cozy gas fireplace. The upgraded chef’s kitchen features stainless steel built-in appliances, granite countertops, and an abundance of cabinetry to keep everything organized. For those working or studying from home, the main level office provides the perfect quiet retreat. Upstairs, you’ll find three generously sized bedrooms, including the magnificent primary suite. This sanctuary boasts a large walk-in closet and a spa-inspired ensuite, complete with a double vanity, a walk-in shower, in floor heating and an inviting soaker tub. The upper-level laundry room adds convenience to everyday life. The fully finished basement adds even more versatility with a fourth bedroom, a three-piece bathroom, and a fantastic rec room, sound dampening between basement ceiling and main floor, complete with a bar area for entertaining. Outside, the west-facing backyard is perfect for relaxing or hosting gatherings. It features an oversized, partially covered deck and a stone patio, surrounded by low-maintenance landscaping. Enjoy the perks of the HOA fee, which grants you access to the community center and a stunning 6-acre park. The park includes a water spray park, multi-use sport court, basketball courts, a playground, picnic areas, and so much more for endless outdoor fun! Conveniently located close to Airport, transit depot and free parking. (id:1945)
powered by

Property Details
- Cooling: None
- Heating: Forced air, Other
- Stories: 2
- Year Built: 2009
- Structure Type: House
- Exterior Features: Stone, Vinyl siding
- Foundation Details: Poured Concrete
- Construction Materials: Wood frame
Interior Features
- Basement: Finished, Full
- Flooring: Hardwood, Laminate, Carpeted, Ceramic Tile
- Appliances: Washer, Refrigerator, Gas stove(s), Dishwasher, Dryer, Microwave, Oven - Built-In, Hood Fan, Garage door opener
- Living Area: 2586.94
- Bedrooms Total: 4
- Fireplaces Total: 2
- Bathrooms Partial: 1
- Above Grade Finished Area: 2586.94
- Above Grade Finished Area Units: square feet
Exterior & Lot Features
- Lot Features: French door
- Lot Size Units: square meters
- Parking Total: 4
- Parking Features: Attached Garage
- Lot Size Dimensions: 419.00
Location & Community
- Common Interest: Freehold
- Street Dir Suffix: Northwest
- Subdivision Name: Panorama Hills
Tax & Legal Information
- Tax Lot: 5
- Tax Year: 2024
- Tax Block: 83
- Parcel Number: 0032590078
- Tax Annual Amount: 5192
- Zoning Description: R-1
Room Dimensions
This listing content provided by REALTOR.ca has
been licensed by REALTOR®
members of The Canadian Real Estate Association
members of The Canadian Real Estate Association
















