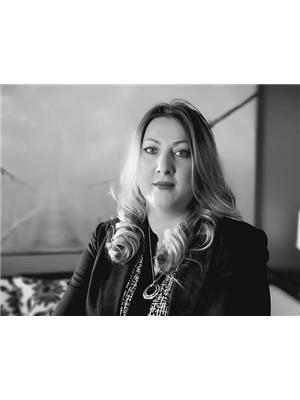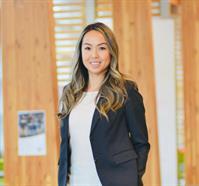77 Royal Highland Road Nw, Calgary
- Bedrooms: 3
- Bathrooms: 4
- Living area: 2574 square feet
- Type: Residential
- Added: 62 days ago
- Updated: 54 days ago
- Last Checked: 5 hours ago
Discover the perfect balance of style and comfort with this wonderful family home, recently enhanced with several upgrades. Nestled on a peaceful no-through road, this property offers stunning views of a lush ravine, creating an idyllic setting for family life. The entire house has been freshly painted, adding a modern touch to its inviting ambiance. Hardwood floors flow throughout the main level, up the stairs, and into the second floor.The front flex room connects to the kitchen via a handy butler's pantry—perfect for quick snacks whether you are using the room as a dining space or an office. The kitchen, with its refaced cabinets, is a showstopper. It features granite counters, a custom tile backsplash, ample maple cabinetry, and a gas hookup for stove enthusiasts. The tiered island with a breakfast bar is perfect for grabbing a quick meal, while the spacious dining nook offers a breathtaking view of the ravine and direct access to the newly landscaped backyard. The family room is cozy and inviting,with a warm fireplace for those chilly evenings. The laundry room, located off the mudroom, provides ample storage space, as does the oversized garage.The second level features a bonus room situated at the back of the house, maximizing the stunning views of the ravine. Just off the bonus room, you'll find a charming flex area lined with bookshelves and a built-in desk—perfect for homework or quiet reading time. This space leads to two kids bedrooms and a bathroom. The primary bedroom, on the other side of the bonus room, is massive, featuring a sitting area overlooking the ravine and a walk-in closet, making it feel like your own private sanctuary. The ensuite has dual sinks, an oval jetted tub, and a separate shower, providing a perfect retreat after a long day.As you make your way to the walkout basement, you will notice the comfortable cork flooring and the spacious games/rec room, ideal for family game or movie nights. With a cozy fireplace this area is the perfect spot for entertainment andrelaxation. For those times when you have guests coming to stay, there is a convenient Murphy bed included, providing a comfortable sleeping option without sacrificing valuable floor space. The basement bathroom boasts granite counters, dual sinks, and a luxurious steam shower.But what truly makes this property unique is the charming little playground and ravine located right outside the house. Imagine watching your kids happily playing while keeping an eye on them from the comfort of your own home. It is an experience that can be yours if you choose to make this property your new home. Plus, the fantastic neighbours in the area make living here even more special. (id:1945)
powered by

Property Details
- Cooling: Central air conditioning
- Heating: Forced air, Natural gas, Other
- Stories: 2
- Year Built: 2002
- Structure Type: House
- Exterior Features: Stone, Vinyl siding
- Foundation Details: Poured Concrete
- Construction Materials: Wood frame
Interior Features
- Basement: Finished, Full, Walk out
- Flooring: Tile, Hardwood
- Appliances: Washer, Refrigerator, Dishwasher, Stove, Dryer, Microwave, Window Coverings
- Living Area: 2574
- Bedrooms Total: 3
- Fireplaces Total: 2
- Bathrooms Partial: 1
- Above Grade Finished Area: 2574
- Above Grade Finished Area Units: square feet
Exterior & Lot Features
- Lot Features: See remarks, No Animal Home, No Smoking Home
- Lot Size Units: square feet
- Parking Total: 4
- Parking Features: Attached Garage
- Lot Size Dimensions: 5532.00
Location & Community
- Common Interest: Freehold
- Street Dir Suffix: Northwest
- Subdivision Name: Royal Oak
Tax & Legal Information
- Tax Lot: 82
- Tax Year: 2024
- Tax Block: 1
- Parcel Number: 0028101277
- Tax Annual Amount: 5960.73
- Zoning Description: RC-1
Room Dimensions
This listing content provided by REALTOR.ca has
been licensed by REALTOR®
members of The Canadian Real Estate Association
members of The Canadian Real Estate Association















