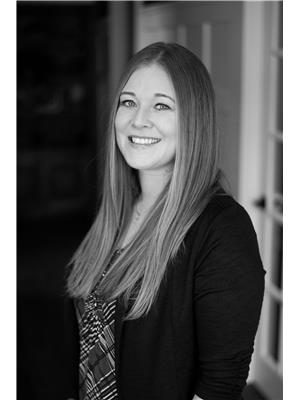3309 Princeton Summerland Road, Princeton
- Bedrooms: 3
- Bathrooms: 2
- Living area: 1344 square feet
- Type: Residential
- Added: 94 days ago
- Updated: 93 days ago
- Last Checked: 16 hours ago
Welcome to your own slice of paradise on this sprawling 60-acre dream property. This charming 3-bedroom, 2-bathroom rancher has a great open layout and offers the perfect blend of comfort and peacefulness. For those with a passion for horses or other livestock, the property features a generous 6-stall barn ensuring your furry friends are well taken care of. With plenty of outbuildings dotting the landscape, there's no shortage of storage space for your equipment and tools. Situated just down the road from Chain Lake, backing onto Crown Land and with Hayes Creek meandering through the property the recreational opportunities are endless. Don't miss your chance to own this stunning retreat. (id:1945)
powered by

Property DetailsKey information about 3309 Princeton Summerland Road
- Heating: Stove, Electric, Wood
- Stories: 1
- Year Built: 1981
- Structure Type: House
Interior FeaturesDiscover the interior design and amenities
- Living Area: 1344
- Bedrooms Total: 3
Exterior & Lot FeaturesLearn about the exterior and lot specifics of 3309 Princeton Summerland Road
- View: Valley view
- Lot Features: Private setting
- Water Source: Well
- Lot Size Units: acres
- Parking Features: Carport, RV
- Lot Size Dimensions: 60.03
Location & CommunityUnderstand the neighborhood and community
- Common Interest: Freehold
Tax & Legal InformationGet tax and legal details applicable to 3309 Princeton Summerland Road
- Zoning: Unknown
- Parcel Number: 004-754-981
- Tax Annual Amount: 1794.92
Room Dimensions
| Type | Level | Dimensions |
| 3pc Ensuite bath | Main level | x |
| 4pc Bathroom | Main level | x |
| Bedroom | Main level | 9'8'' x 9'1'' |
| Bedroom | Main level | 8'2'' x 9'8'' |
| Primary Bedroom | Main level | 11'3'' x 12' |
| Mud room | Main level | 11'4'' x 8'6'' |
| Living room | Main level | 18'4'' x 23'4'' |
| Dining room | Main level | 14'2'' x 12'3'' |
| Kitchen | Main level | 13'6'' x 11'9'' |

This listing content provided by REALTOR.ca
has
been licensed by REALTOR®
members of The Canadian Real Estate Association
members of The Canadian Real Estate Association
Nearby Listings Stat
Active listings
1
Min Price
$779,000
Max Price
$779,000
Avg Price
$779,000
Days on Market
93 days
Sold listings
0
Min Sold Price
$0
Max Sold Price
$0
Avg Sold Price
$0
Days until Sold
days







