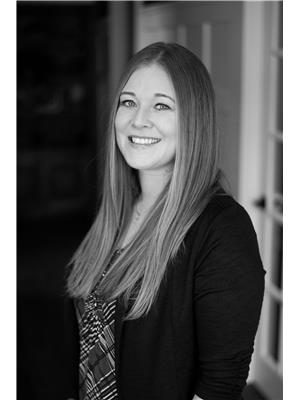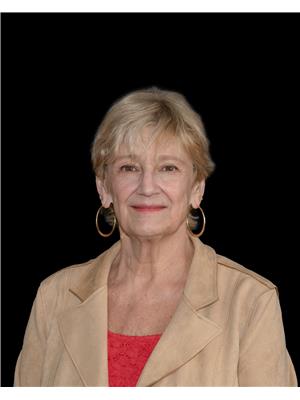4288 Princeton Summerland Road, Princeton
- Bedrooms: 3
- Bathrooms: 1
- Living area: 1008 square feet
- Type: Residential
- Added: 241 days ago
- Updated: 66 days ago
- Last Checked: 18 hours ago
Just over 6.5 acres with several benches, 3 bedrooms, 1 bathroom rancher has an open living / dining area with a spacious feel. Enjoy morning coffee in the 9 x 24 enclosed patio or snuggle up by the wood stove in the Winter months. Great for recreation or a full time residence. Bring the quads and invite the friends as there is secure storage in the 20' shipping container and the original 12x10 log cabin with loft space. At the base of the driveway there is a newly created flat area that could be developed with minimal work for friends and family or additional parking. Kettle Valley Trail is located directly across the road and it is just a short walk to Osprey Lake. This property offers an abundance of recreational activities. Turn-key with most everything you need, just pack a suitcase and start enjoying the rural lifestyle. Recently logged for fire protection and metal gate at the base of the driveway for added security. Located approx 40 minutes from Princeton and Just over an hour to Summerland. (id:1945)
powered by

Property DetailsKey information about 4288 Princeton Summerland Road
- Heating: Baseboard heaters
- Stories: 1
- Year Built: 1993
- Structure Type: House
Interior FeaturesDiscover the interior design and amenities
- Living Area: 1008
- Bedrooms Total: 3
- Fireplaces Total: 1
- Fireplace Features: Wood, Conventional
Exterior & Lot FeaturesLearn about the exterior and lot specifics of 4288 Princeton Summerland Road
- Water Source: Well
- Lot Size Units: acres
- Parking Features: Other, See Remarks
- Lot Size Dimensions: 6.54
Location & CommunityUnderstand the neighborhood and community
- Common Interest: Freehold
Utilities & SystemsReview utilities and system installations
- Sewer: Septic tank
Tax & Legal InformationGet tax and legal details applicable to 4288 Princeton Summerland Road
- Zoning: Residential
- Parcel Number: 004-521-145
- Tax Annual Amount: 1198
Room Dimensions
| Type | Level | Dimensions |
| Mud room | Main level | 9'6'' x 23'7'' |
| 4pc Bathroom | Main level | 6'4'' x 8'10'' |
| Bedroom | Main level | 8'3'' x 9' |
| Bedroom | Main level | 9' x 11'5'' |
| Primary Bedroom | Main level | 9'11'' x 11'5'' |
| Kitchen | Main level | 10'5'' x 11' |
| Dining room | Main level | 9'9'' x 11'5'' |
| Living room | Main level | 13'7'' x 19' |

This listing content provided by REALTOR.ca
has
been licensed by REALTOR®
members of The Canadian Real Estate Association
members of The Canadian Real Estate Association
Nearby Listings Stat
Active listings
1
Min Price
$479,900
Max Price
$479,900
Avg Price
$479,900
Days on Market
240 days
Sold listings
0
Min Sold Price
$0
Max Sold Price
$0
Avg Sold Price
$0
Days until Sold
days







