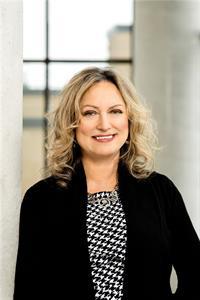1774 Forman Avenue, Ottawa
- Bedrooms: 3
- Bathrooms: 2
- Type: Residential
- Added: 49 days ago
- Updated: 6 days ago
- Last Checked: 11 hours ago
Nestled in a serene, established neighborhood, this great family home offers the perfect blend of comfort & convenience. At the entry level, you will find a spacious foyer as you enter, convenient 3pc bath & laundry & inside entry to the garage & "flex" room (12x10). Up a couple of steps to the open living/dining area with lots of natural light entering through the large windows & a gas ffp to warm up cool fall evenings. The eat in kitchen has granite counters, a wall of cupboards & SS appliances. The next level has 3 spacious bdrms & a lovely updated family bath. The finished lower level, again offers a "flex" area, a finished rec room & plenty of storage. This spacious family home sits on one of the largest lots in the neighborhood which is fenced & very private. The back deck, hot tub, gardens & grassy yard offer endless family enjoyment throughout the year. Store your bats/balls/bikes in the roomy backyard shed. (id:1945)
powered by

Property DetailsKey information about 1774 Forman Avenue
- Cooling: Central air conditioning
- Heating: Forced air, Natural gas
- Year Built: 1960
- Structure Type: House
- Exterior Features: Brick, Siding
- Foundation Details: Poured Concrete
Interior FeaturesDiscover the interior design and amenities
- Basement: Finished, Full
- Flooring: Hardwood, Ceramic, Mixed Flooring
- Appliances: Washer, Refrigerator, Hot Tub, Dishwasher, Stove, Dryer, Microwave, Hood Fan
- Bedrooms Total: 3
Exterior & Lot FeaturesLearn about the exterior and lot specifics of 1774 Forman Avenue
- Lot Features: Private setting, Automatic Garage Door Opener
- Water Source: Municipal water
- Parking Total: 5
- Parking Features: Attached Garage, Inside Entry, Surfaced
- Lot Size Dimensions: 40.63 ft X 113.38 ft
Location & CommunityUnderstand the neighborhood and community
- Common Interest: Freehold
- Community Features: Family Oriented, School Bus
Utilities & SystemsReview utilities and system installations
- Sewer: Municipal sewage system
Tax & Legal InformationGet tax and legal details applicable to 1774 Forman Avenue
- Tax Year: 2024
- Parcel Number: 039930072
- Tax Annual Amount: 5070
- Zoning Description: R1O
Room Dimensions

This listing content provided by REALTOR.ca
has
been licensed by REALTOR®
members of The Canadian Real Estate Association
members of The Canadian Real Estate Association
Nearby Listings Stat
Active listings
55
Min Price
$339,900
Max Price
$899,000
Avg Price
$643,025
Days on Market
67 days
Sold listings
32
Min Sold Price
$340,000
Max Sold Price
$1,149,900
Avg Sold Price
$659,103
Days until Sold
39 days
Nearby Places
Additional Information about 1774 Forman Avenue










































