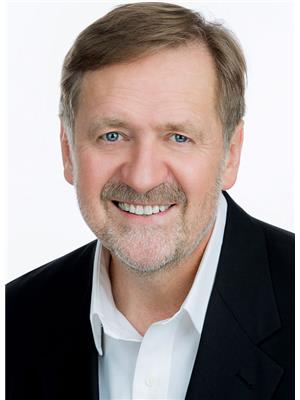237 Wallace Avenue S, Welland
- Bedrooms: 4
- Living area: 1960 square feet
- Type: Residential
- Added: 91 days ago
- Updated: 11 days ago
- Last Checked: 13 hours ago
CASHFLOWING, Professionally managed and fully leased for $4,050/month including utilities. Potential to rent out garage for additional income. Spacious duplex, separate entrances with third suite in basement. Mainfloor unit has been updated with new flooring and paint throughout, upper unit bathroom has recently been updated. Fully fenced in yard, asphalt driveway and double car detached garage. Conveniently located just minutes off the highway 406, nearby shopping, groceries, restaurants, pharmacy and more. Upper unit leased for $1,450/month. Main floor leased for $1,600/month. Lower leased for $1,000/month. (id:1945)
powered by

Property Details
- Cooling: None
- Heating: Forced air
- Stories: 2
- Structure Type: House
- Exterior Features: Concrete, Vinyl siding
- Foundation Details: Block
- Architectural Style: 2 Level
- Construction Materials: Concrete block, Concrete Walls
Interior Features
- Basement: Partially finished, Full
- Living Area: 1960
- Bedrooms Total: 4
- Above Grade Finished Area: 1650
- Below Grade Finished Area: 310
- Above Grade Finished Area Units: square feet
- Below Grade Finished Area Units: square feet
- Above Grade Finished Area Source: Listing Brokerage
- Below Grade Finished Area Source: Other
Exterior & Lot Features
- Water Source: Municipal water
- Parking Total: 7
- Parking Features: Detached Garage
Location & Community
- Directions: EAST MAIN / WALLACE
- Common Interest: Freehold
- Street Dir Suffix: South
- Subdivision Name: 773 - Lincoln/Crowland
- Community Features: School Bus
Utilities & Systems
- Sewer: Municipal sewage system
Tax & Legal Information
- Tax Annual Amount: 2952.08
- Zoning Description: RL1
Room Dimensions

This listing content provided by REALTOR.ca has
been licensed by REALTOR®
members of The Canadian Real Estate Association
members of The Canadian Real Estate Association













