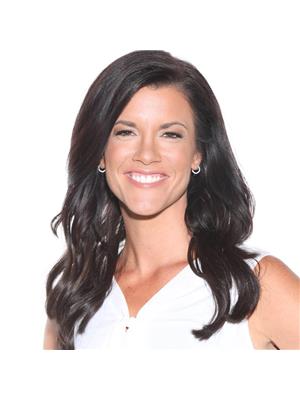53 Oak Street, Port Colborne 877 Main Street
- Bedrooms: 3
- Bathrooms: 3
- Type: Residential
- Added: 13 days ago
- Updated: 13 days ago
- Last Checked: 8 days ago
53 Oak Street is located on a peaceful side street in desirable Port Colborne West and offers opportunity &versatility. Whether you're searching for a spacious family home with room to grow, a multigenerational family home, or an income-generating rental, this 3-bedroom, 2.5-bath residence or duplex can meet your needs. The main floor has a bright and welcoming living room, a spotless kitchen, a dining room, two bedrooms and full bathroom. A charming sitting room off the kitchen has sliding doors that open to a deck and large patio in the private, fenced backyard. The second level features a self-contained 1-bedroom unit with its own kitchen, living room, and full bath. The front entrance hall has separate door access to the main floor and the second level unit. This setup provides ideal accommodations for in-laws, guests, or tenants, offering excellent potential for rental income. The full basement has a large, bright recroom with a wet bar, a summer kitchen, and a two-piece bath. The basement also provides ample storage. Additional features include a single-car garage, paved driveway, and careful upkeep throughout the home. Whether you're looking to generate passive income, create a separate living space for family members, or simply have some extra room to spread out, 53 Oak Street fits the bill! (id:1945)
powered by

Property Details
- Heating: Hot water radiator heat, Natural gas
- Stories: 1.5
- Structure Type: House
- Exterior Features: Stucco
- Foundation Details: Block
Interior Features
- Basement: Finished, Full
- Bedrooms Total: 3
- Bathrooms Partial: 1
Exterior & Lot Features
- Lot Features: In-Law Suite
- Water Source: Municipal water
- Parking Total: 3
- Parking Features: Detached Garage
- Lot Size Dimensions: 52 x 109 FT
Location & Community
- Directions: Between Main W & Omer Ave
- Common Interest: Freehold
Utilities & Systems
- Sewer: Sanitary sewer
Tax & Legal Information
- Tax Annual Amount: 3493
- Zoning Description: R2
Room Dimensions

This listing content provided by REALTOR.ca has
been licensed by REALTOR®
members of The Canadian Real Estate Association
members of The Canadian Real Estate Association















