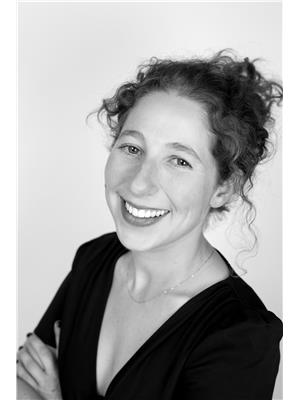42 Wilmont Drive, Toronto
- Bedrooms: 8
- Bathrooms: 3
- Type: Residential
- Added: 7 days ago
- Updated: 6 days ago
- Last Checked: 16 hours ago
Excellent investment location and own use. Detached Bungalow, 4 Bedrooms on Main Flr + 4 Bedrooms In Basement, 2 Kitchens, Basement with Separate side Entrance. Garage & Additional Parking Spaces. Private Backyard. Very Convenience Location, Near To Schools, Public Transit, Park, Supermarket & Shopping Plaza, Minutes From York University Campus. (id:1945)
powered by

Property DetailsKey information about 42 Wilmont Drive
- Cooling: Central air conditioning
- Heating: Forced air, Natural gas
- Stories: 1
- Structure Type: House
- Exterior Features: Brick
- Foundation Details: Unknown
- Architectural Style: Bungalow
Interior FeaturesDiscover the interior design and amenities
- Basement: Apartment in basement, Separate entrance, N/A
- Flooring: Hardwood, Laminate, Ceramic
- Appliances: Washer, Refrigerator, Dishwasher, Stove, Range, Dryer, Water Heater
- Bedrooms Total: 8
- Bathrooms Partial: 1
Exterior & Lot FeaturesLearn about the exterior and lot specifics of 42 Wilmont Drive
- Water Source: Municipal water
- Parking Total: 6
- Parking Features: Attached Garage
- Lot Size Dimensions: 86.5 x 129.65 FT ; 86.69 X 100.13 X 34.52 X 129.65
Location & CommunityUnderstand the neighborhood and community
- Directions: Finch / Jane
- Common Interest: Freehold
Utilities & SystemsReview utilities and system installations
- Sewer: Sanitary sewer
Tax & Legal InformationGet tax and legal details applicable to 42 Wilmont Drive
- Tax Annual Amount: 4213.05
Room Dimensions

This listing content provided by REALTOR.ca
has
been licensed by REALTOR®
members of The Canadian Real Estate Association
members of The Canadian Real Estate Association
Nearby Listings Stat
Active listings
10
Min Price
$535,000
Max Price
$1,398,000
Avg Price
$901,389
Days on Market
20 days
Sold listings
3
Min Sold Price
$795,000
Max Sold Price
$1,249,000
Avg Sold Price
$947,963
Days until Sold
78 days
Nearby Places
Additional Information about 42 Wilmont Drive










































