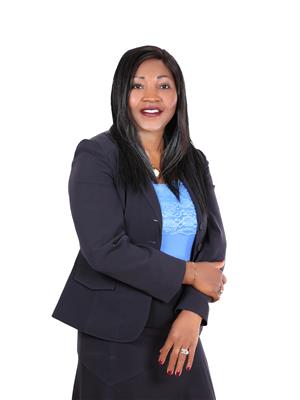205 Port Crescent, Welland 774 Dain City
- Bedrooms: 4
- Bathrooms: 3
- Type: Residential
- Added: 25 days ago
- Updated: 24 days ago
- Last Checked: 16 minutes ago
Welcome to this stunning Brand-new never lived semi-detached home in one of the most desirable neighborhood of Welland. This Very spacious lovely property features a gorgeous entrance with french door, an open concept kitchen that seamlessly flows into a spacious Great room, convenient garage access from inside and the carpet free stairs. The second level offers an extra space that can be used as office ideal for remotely working professional. All bedrooms are ample size with large closet and carpet floor. The primary bedroom Offers 3 pieces en-suite bathroom along with large walking closet. The unfinished basement, with Bathroom rough in, awaiting for your creativity. Just move in to take advantage of the Comfort and Enjoy the ambience of the natural light pouring in through large windows, creating a bright and inviting environment. (id:1945)
Property DetailsKey information about 205 Port Crescent
- Cooling: Central air conditioning
- Heating: Forced air, Natural gas
- Stories: 2
- Structure Type: House
- Exterior Features: Brick, Vinyl siding
- Foundation Details: Poured Concrete
Interior FeaturesDiscover the interior design and amenities
- Basement: Unfinished, Full
- Flooring: Tile, Hardwood, Carpeted
- Appliances: Washer, Refrigerator, Dishwasher, Stove, Dryer, Water Heater
- Bedrooms Total: 4
- Bathrooms Partial: 1
Exterior & Lot FeaturesLearn about the exterior and lot specifics of 205 Port Crescent
- Lot Features: In suite Laundry
- Water Source: Municipal water
- Parking Total: 2
- Parking Features: Attached Garage
- Lot Size Dimensions: 25 x 102.6 FT
Location & CommunityUnderstand the neighborhood and community
- Directions: Forks Rd & Eastbridge Ave
- Common Interest: Freehold
- Community Features: School Bus
Business & Leasing InformationCheck business and leasing options available at 205 Port Crescent
- Total Actual Rent: 2550
- Lease Amount Frequency: Monthly
Utilities & SystemsReview utilities and system installations
- Sewer: Sanitary sewer
Room Dimensions
| Type | Level | Dimensions |
| Living room | Main level | 6.4 x 3.2 |
| Kitchen | Main level | 3.4 x 2.7 |
| Dining room | Main level | 2.7 x 2.7 |
| Primary Bedroom | Second level | 4.3 x 3.7 |
| Bedroom | Second level | 3 x 2.7 |
| Bedroom | Second level | 3 x 2.7 |
| Bedroom | Second level | 3.5 x 3 |

This listing content provided by REALTOR.ca
has
been licensed by REALTOR®
members of The Canadian Real Estate Association
members of The Canadian Real Estate Association
Nearby Listings Stat
Active listings
11
Min Price
$2,350
Max Price
$2,800
Avg Price
$2,543
Days on Market
25 days
Sold listings
0
Min Sold Price
$0
Max Sold Price
$0
Avg Sold Price
$0
Days until Sold
days













