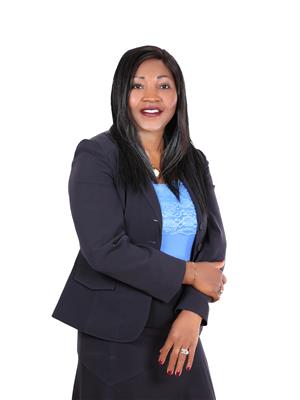9 Esther Crescent, Thorold
- Bedrooms: 3
- Bathrooms: 3
- Type: Residential
- Added: 4 days ago
- Updated: 2 days ago
- Last Checked: 13 hours ago
Welcome to this gorgeous 3-bedroom, 3-bathroom fully detached home with an unfinished basement in the beautiful, desirable and family friendly new construction neighborhood in Thorold. Offers a mix of great comfort and convenience. The home features a bright and spacious open-concept layout with abundant natural sunlight, including a living room featuring a fireplace and oak staircase. Kitchen equipped with island seating, stainless steel appliances, ample storage, Elfs and all window coverings. Entry to the garage and walkout access to the rear yard through patio doors. Master bedroom boasts a walk-in closet and en-suite bathroom. Laundry conveniently located on the second floor. Close to highways, public transport, schools, parks, shopping centers and other amenities, Niagara College, Brock University, Welland. Bus stop at 200 metres from the house. (id:1945)
Property DetailsKey information about 9 Esther Crescent
- Cooling: Central air conditioning
- Heating: Forced air, Natural gas
- Stories: 2
- Structure Type: House
- Exterior Features: Aluminum siding
- Foundation Details: Block, Brick
Interior FeaturesDiscover the interior design and amenities
- Basement: Unfinished, N/A
- Appliances: Washer, Refrigerator, Dishwasher, Stove, Dryer, Microwave, Window Coverings, Water Heater
- Bedrooms Total: 3
- Bathrooms Partial: 1
Exterior & Lot FeaturesLearn about the exterior and lot specifics of 9 Esther Crescent
- Lot Features: In suite Laundry
- Water Source: Municipal water
- Parking Total: 3
- Parking Features: Attached Garage
- Lot Size Dimensions: 30.2 x 91.9 FT
Location & CommunityUnderstand the neighborhood and community
- Directions: Kottmeier Rd & Merritt Rd
- Common Interest: Freehold
Business & Leasing InformationCheck business and leasing options available at 9 Esther Crescent
- Total Actual Rent: 2600
- Lease Amount Frequency: Monthly
Utilities & SystemsReview utilities and system installations
- Sewer: Sanitary sewer
Room Dimensions
| Type | Level | Dimensions |
| Bathroom | Second level | 1.9 x 2.1 |
| Living room | Main level | 3.1 x 2.4 |
| Bathroom | Main level | 1.9 x 2 |
| Kitchen | Main level | 2.74 x 2.44 |
| Dining room | Main level | 5 x 2.44 |
| Primary Bedroom | Second level | 3.66 x 5.03 |
| Bedroom 2 | Second level | 3.05 x 3.66 |
| Bedroom 3 | Second level | 3.2 x 3.81 |
| Bathroom | Second level | 1.9 x 1.9 |
| Laundry room | Basement | 3.5 x 2.9 |

This listing content provided by REALTOR.ca
has
been licensed by REALTOR®
members of The Canadian Real Estate Association
members of The Canadian Real Estate Association
Nearby Listings Stat
Active listings
15
Min Price
$2,250
Max Price
$3,000
Avg Price
$2,666
Days on Market
32 days
Sold listings
2
Min Sold Price
$2,400
Max Sold Price
$2,799
Avg Sold Price
$2,600
Days until Sold
58 days













