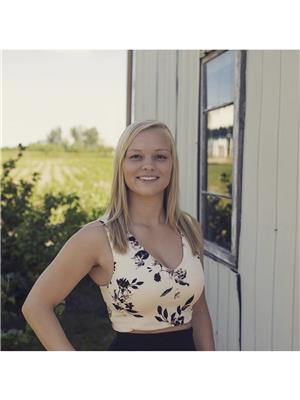567 Pinery Trail, Waterloo
- Bedrooms: 4
- Bathrooms: 3
- Living area: 2428 square feet
- Type: Residential
- Added: 2 days ago
- Updated: 2 days ago
- Last Checked: 5 hours ago
Looking to re-locate to a desirable neighbourhood? This spacious four bedroom, 3 bath home is close to major amenities including Univ of Waterloo. The lovely kitchen has extra cabinetry and island. There's a convenient walkout to the deck and a back yard bordered with trees for privacy. Separate dining room as well as an option for a main floor office, den (or separate play area for a young family). The main floor family room has a gas fireplace and is open to both the kit/D.A. as well as the den which is great for entertaining! The main floor laundry is conveniently located behind the garage. Main floor washroom. The private primary bedroom is spacious and located at the end of the hallway upstairs. It offers two closets and an ensuite bath with tub & separate shower. The other 3 bedrooms have access to the main bathroom. There's a small loft area upstairs which could lend itself to a home office OR homework area. Basement is unspoiled. Extra insulation was added when built. Don't delay .... add this one to your list of properties to view! (id:1945)
powered by

Property Details
- Cooling: Central air conditioning
- Heating: Forced air, Natural gas
- Stories: 2
- Year Built: 2009
- Structure Type: House
- Exterior Features: Brick Veneer
- Foundation Details: Poured Concrete
- Architectural Style: 2 Level
Interior Features
- Basement: Unfinished, Full
- Appliances: Water softener, Dishwasher, Central Vacuum - Roughed In
- Living Area: 2428
- Bedrooms Total: 4
- Fireplaces Total: 1
- Bathrooms Partial: 1
- Above Grade Finished Area: 2428
- Above Grade Finished Area Units: square feet
- Above Grade Finished Area Source: Builder
Exterior & Lot Features
- Lot Features: Automatic Garage Door Opener
- Water Source: Municipal water
- Parking Total: 4
- Parking Features: Attached Garage
Location & Community
- Directions: Conservation Dr to Rideau River St to Pinery Trail
- Common Interest: Freehold
- Subdivision Name: 441 - Erbsville/Laurelwood
- Community Features: Quiet Area
Utilities & Systems
- Sewer: Municipal sewage system
- Utilities: Natural Gas, Electricity, Cable, Telephone
Tax & Legal Information
- Tax Annual Amount: 6871.53
- Zoning Description: R4
Additional Features
- Security Features: Smoke Detectors
Room Dimensions
This listing content provided by REALTOR.ca has
been licensed by REALTOR®
members of The Canadian Real Estate Association
members of The Canadian Real Estate Association














