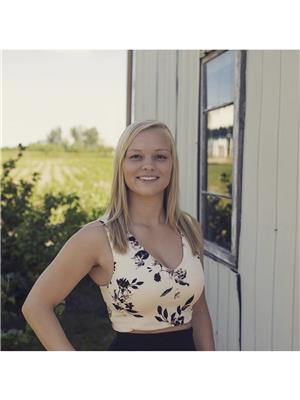87 Simeon Street, Kitchener
- Bedrooms: 4
- Bathrooms: 1
- Living area: 1163 square feet
- Type: Residential
- Added: 30 days ago
- Updated: 14 days ago
- Last Checked: 15 hours ago
Welcome to 87 Simeon St, a beautifully updated 4-bedroom home centrally located in the heart of Kitchener. As you step into the bright and welcoming foyer, youll be drawn to the open-concept living space, featuring an inviting living room, dining area, and kitchen. The space boasts stunning updated flooring and large windows, filling the home with natural light. The modern kitchen is a chefs delight, equipped with stainless steel appliances, elegant granite countertops, a convenient eat-in peninsula, and a double sink. Down the hall, youll find three generously sized bedrooms, including the primary bedroom located at the back of the home, offering private sliding door access to the spacious deck. The extra long, enclosed carport adds versatility. Currently used as a workshop, it contains a retractable, translucent roof - great for a greenhouse. The fully finished basement offers a cozy rec room, an additional bedroom, a large laundry room, and ample storage space. Outside, the backyard is perfect for relaxation or entertaining, featuring a deck with a covered area for shade and a shed for extra storage. Centrally located, this home is just minutes from downtown Kitchener, the convenient Frederick Mall, and offers easy access to Highway 7 for a smooth commute. This property is a true gem in a prime location! (id:1945)
powered by

Property DetailsKey information about 87 Simeon Street
- Cooling: Central air conditioning
- Heating: Forced air, Natural gas
- Stories: 1
- Year Built: 1940
- Structure Type: House
- Exterior Features: Brick, Vinyl siding
- Foundation Details: Unknown
- Architectural Style: Bungalow
Interior FeaturesDiscover the interior design and amenities
- Basement: Finished, Full
- Appliances: Washer, Refrigerator, Stove, Dryer
- Living Area: 1163
- Bedrooms Total: 4
- Above Grade Finished Area: 1163
- Above Grade Finished Area Units: square feet
- Above Grade Finished Area Source: Other
Exterior & Lot FeaturesLearn about the exterior and lot specifics of 87 Simeon Street
- Lot Features: Paved driveway
- Water Source: Municipal water
- Lot Size Units: acres
- Parking Total: 2
- Parking Features: Attached Garage, Carport
- Lot Size Dimensions: 0.09
Location & CommunityUnderstand the neighborhood and community
- Directions: BRUBACHER ST
- Common Interest: Freehold
- Subdivision Name: 212 - Downtown Kitchener/East Ward
- Community Features: Community Centre
Utilities & SystemsReview utilities and system installations
- Sewer: Municipal sewage system
Tax & Legal InformationGet tax and legal details applicable to 87 Simeon Street
- Tax Annual Amount: 3491
- Zoning Description: R2B
Room Dimensions

This listing content provided by REALTOR.ca
has
been licensed by REALTOR®
members of The Canadian Real Estate Association
members of The Canadian Real Estate Association
Nearby Listings Stat
Active listings
116
Min Price
$1,350
Max Price
$2,149,000
Avg Price
$438,087
Days on Market
63 days
Sold listings
43
Min Sold Price
$2,300
Max Sold Price
$699,900
Avg Sold Price
$442,751
Days until Sold
43 days
Nearby Places
Additional Information about 87 Simeon Street





















































