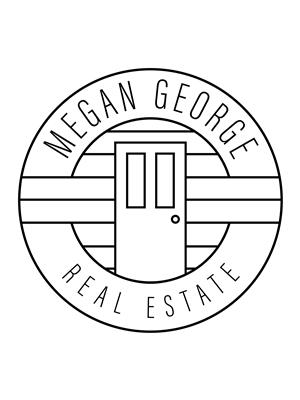596 Main Street, Whitbourne
- Bedrooms: 3
- Bathrooms: 3
- Living area: 2700 square feet
- Type: Residential
- Added: 14 days ago
- Updated: 13 days ago
- Last Checked: 13 hours ago
Charming Cape Cod home , nestled in a private and desirable area with views of Bethune's and Lochleven Pond. Offers a blend of comfort and convenience with just under an hour drive to St. John's. The main floor boasts a bright and spacious living area , featuring a welcoming kitchen with ample of natural light and a dining room that opens to a rear deck, perfect for entertaining and enjoying the serene backyard. The cozy living room, complete with a fireplace, invites relaxation, with adjacent den provides stunning views of the manicured garden. Upstairs, you'll find three generous sized bedrooms, each offering plenty of space and a large bathroom. The fully developed basement adds extra living space, ideal for a family room, office or recreational area a full bath/laundry room and a dedicated in-house workshop for your project or storage area. This home combines the tranquility of a private lot with easy access to local amenities, making it the perfect retreat for those seeking a connection to nature. (id:1945)
powered by

Property Details
- Cooling: Air exchanger
- Heating: Radiant heat, Electric, Propane
- Stories: 2
- Year Built: 1998
- Structure Type: House
- Exterior Features: Vinyl siding
- Foundation Details: Concrete
- Architectural Style: 2 Level
Interior Features
- Flooring: Laminate, Carpeted, Other
- Appliances: Washer, Refrigerator, Stove, Dryer, Microwave
- Living Area: 2700
- Bedrooms Total: 3
- Fireplaces Total: 1
- Bathrooms Partial: 1
- Fireplace Features: Insert, Propane
Exterior & Lot Features
- Water Source: Municipal water
- Lot Size Dimensions: 79X211X74X223
Location & Community
- Common Interest: Freehold
Utilities & Systems
- Sewer: Municipal sewage system
Tax & Legal Information
- Tax Annual Amount: 1465
- Zoning Description: RES
Room Dimensions

This listing content provided by REALTOR.ca has
been licensed by REALTOR®
members of The Canadian Real Estate Association
members of The Canadian Real Estate Association















