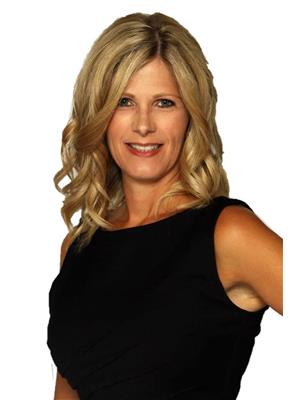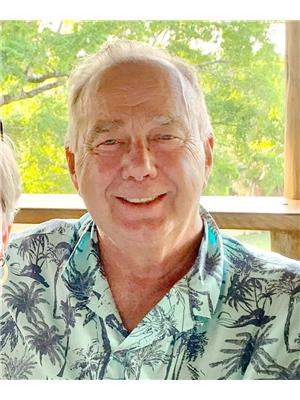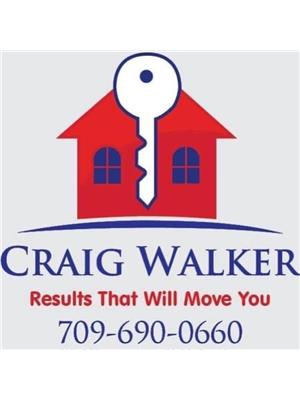120 Whitbourne Ave Extension, Whitbourne
- Bedrooms: 3
- Bathrooms: 3
- Living area: 2499 square feet
- Type: Residential
- Added: 46 days ago
- Updated: 45 days ago
- Last Checked: 8 hours ago
This beautiful 3-bedroom home is perfectly situated in the sought-after Goose Pond area, offering peaceful lifestyle with convenient access to nearby ATV trails. The property features both an attached garage and a detached garage, providing ample parking and storage for vehicles, outdoor gear, and more. Step inside to discover a spacious, open-concept layout that seamlessly combines the kitchen, dining, and living areas, perfect for entertaining and family gatherings. The main floor features a spacious primary suite with a generous walk-in closet and a private 3-piece ensuite, ensuring a comfortable retreat. A second bedroom and a main bathroom with a double jetted tub complete the main level. Enjoy outdoor entertaining on the private back deck that is accessible from the kitchen. The fully finished basement extends your living space with a cozy family room, a third bedroom, and a 4-piece bathroom. The basement also offers a laundry room, a utility room, and a versatile bonus room that can be used as an office, gym, or craft room. This beautiful home is ready for you to move in and enjoy everything the Goose Pond area has to offer! (id:1945)
powered by

Property DetailsKey information about 120 Whitbourne Ave Extension
Interior FeaturesDiscover the interior design and amenities
Exterior & Lot FeaturesLearn about the exterior and lot specifics of 120 Whitbourne Ave Extension
Location & CommunityUnderstand the neighborhood and community
Utilities & SystemsReview utilities and system installations
Tax & Legal InformationGet tax and legal details applicable to 120 Whitbourne Ave Extension
Room Dimensions

This listing content provided by REALTOR.ca
has
been licensed by REALTOR®
members of The Canadian Real Estate Association
members of The Canadian Real Estate Association
Nearby Listings Stat
Active listings
3
Min Price
$399,900
Max Price
$699,900
Avg Price
$546,567
Days on Market
40 days
Sold listings
2
Min Sold Price
$329,000
Max Sold Price
$409,000
Avg Sold Price
$369,000
Days until Sold
103 days
Nearby Places
Additional Information about 120 Whitbourne Ave Extension















