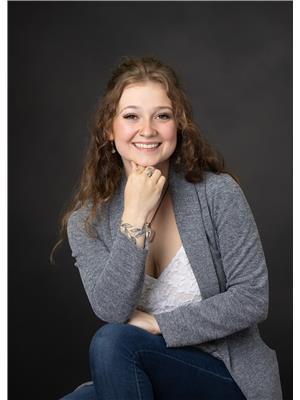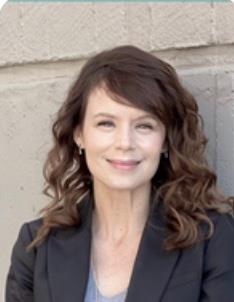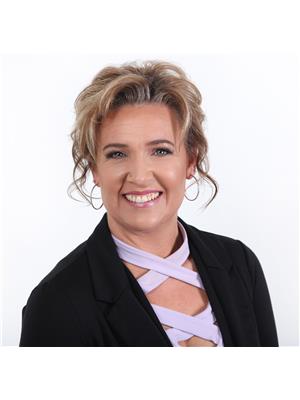10616 107 St, Westlock
- Bedrooms: 3
- Bathrooms: 2
- Living area: 95.81 square meters
- Type: Residential
- Added: 18 days ago
- Updated: 18 days ago
- Last Checked: 11 hours ago
BRIGHT SOUTH FACING BI-LEVEL. Good sized U shaped kitchen w/ eat in nook/phone table and large dining area. Living room has huge picture window, down the hall you will find 4 pce bathroom & 2 bdrms. Downstairs boasts laundry/mechanical room, storage room, bedroom, and huge family room. Home has some vinyl windows & rear maintenance free deck. Partially fenced back yard w/ double detached garage and side driveway with plenty of extra parking. Located on quiet street within walking distance of Westlock Elementary School, football field, park, & swimming pool. (id:1945)
powered by

Show More Details and Features
Property DetailsKey information about 10616 107 St
Interior FeaturesDiscover the interior design and amenities
Exterior & Lot FeaturesLearn about the exterior and lot specifics of 10616 107 St
Location & CommunityUnderstand the neighborhood and community
Utilities & SystemsReview utilities and system installations
Tax & Legal InformationGet tax and legal details applicable to 10616 107 St
Room Dimensions

This listing content provided by REALTOR.ca has
been licensed by REALTOR®
members of The Canadian Real Estate Association
members of The Canadian Real Estate Association
Nearby Listings Stat
Nearby Places
Additional Information about 10616 107 St














