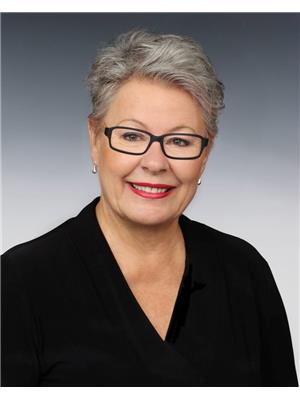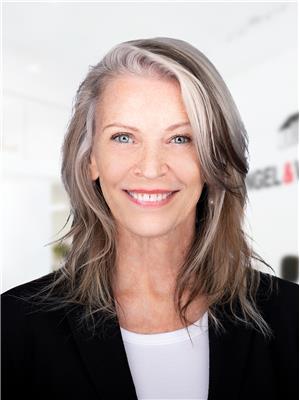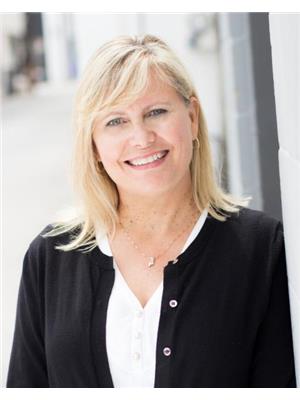803 Fairview Road Unit 102, Penticton
- Bedrooms: 2
- Bathrooms: 1
- Living area: 891 square feet
- Type: Apartment
- Added: 131 days ago
- Updated: 130 days ago
- Last Checked: 14 hours ago
Experience vibrant city living in this main floor corner condo. This 2 bedroom, 4 piece bathroom unit features a private, east-facing covered deck that welcomes abundant natural light. The condo has a functional floor plan and convenient amenities, including coin laundry, bike storage and a covered parking stall. Enjoy a short walk to the farmers market, local restaurants, Okanagan beach, and shopping, with the added convenience of a nearby bus transit route. All ages and pets with restrictions. Total sq.ft. calculations are based on the exterior dimensions of the building at each floor level & include all interior walls. (id:1945)
powered by

Property DetailsKey information about 803 Fairview Road Unit 102
Interior FeaturesDiscover the interior design and amenities
Exterior & Lot FeaturesLearn about the exterior and lot specifics of 803 Fairview Road Unit 102
Location & CommunityUnderstand the neighborhood and community
Property Management & AssociationFind out management and association details
Utilities & SystemsReview utilities and system installations
Tax & Legal InformationGet tax and legal details applicable to 803 Fairview Road Unit 102
Additional FeaturesExplore extra features and benefits
Room Dimensions

This listing content provided by REALTOR.ca
has
been licensed by REALTOR®
members of The Canadian Real Estate Association
members of The Canadian Real Estate Association
Nearby Listings Stat
Active listings
47
Min Price
$69,000
Max Price
$1,150,000
Avg Price
$467,434
Days on Market
83 days
Sold listings
22
Min Sold Price
$197,000
Max Sold Price
$1,049,000
Avg Sold Price
$488,843
Days until Sold
89 days
















