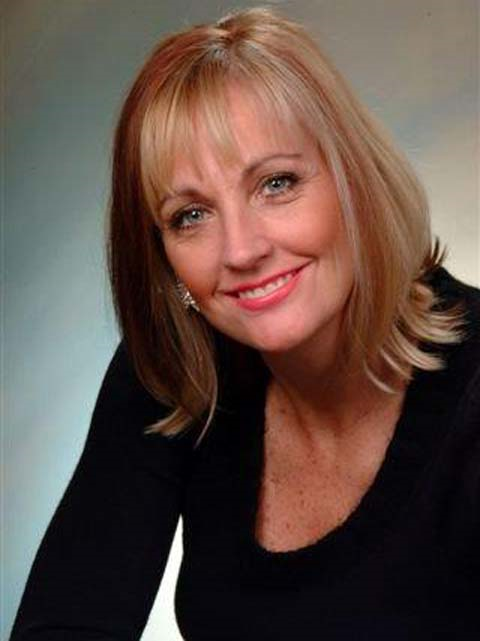1418 Buckby Road, Mississauga
- Bedrooms: 3
- Bathrooms: 2
- Type: Residential
Source: Public Records
Note: This property is not currently for sale or for rent on Ovlix.
We have found 6 Houses that closely match the specifications of the property located at 1418 Buckby Road with distances ranging from 2 to 10 kilometers away. The prices for these similar properties vary between 960,000 and 1,290,000.
Nearby Listings Stat
Active listings
19
Min Price
$474,900
Max Price
$1,599,000
Avg Price
$1,061,340
Days on Market
50 days
Sold listings
9
Min Sold Price
$484,900
Max Sold Price
$1,299,000
Avg Sold Price
$906,856
Days until Sold
51 days
Property Details
- Cooling: Central air conditioning
- Heating: Forced air, Natural gas
- Structure Type: House
- Exterior Features: Brick
- Foundation Details: Concrete
Interior Features
- Basement: Finished, Separate entrance, N/A
- Flooring: Hardwood
- Appliances: Water Heater
- Bedrooms Total: 3
Exterior & Lot Features
- Water Source: Municipal water
- Parking Total: 5
- Lot Size Dimensions: 26 x 140.85 FT
Location & Community
- Directions: Truscott/Winston Churchill
- Common Interest: Freehold
Utilities & Systems
- Sewer: Sanitary sewer
Tax & Legal Information
- Tax Annual Amount: 4723.78
Offers Anytime * Charming Three-Bedroom Backsplit Home In The Sought After Neighbourhood Of Clarkson! This Beautiful 4 Level Home Features Hardwood Flooring Throughout & a Spacious Living/Dinning Area* Each Bedroom Is Well Sized* The Bright Family Room Opens Directly To A Spacious And Private Backyard, including a Garden Shed, Perfect For Outdoor Activities And Relaxation*Freshly Painted* Some Newer Windows* Newer Roof* Interlock Driveway That Fits 6 Cars*Beautifully Treed Lot With Many Trees*Wood Tool Shed* Master Bedroom Has Been Converted To Bachelor Apt With Fridge, Sink & Bathroom* No Retrofit* Don't Miss Out On This Great Opportunity*






