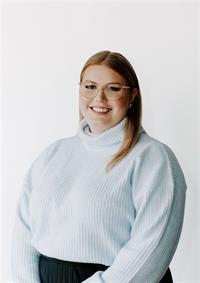258 Edward Street, Wingham
- Bedrooms: 3
- Bathrooms: 2
- Living area: 1380 square feet
- Type: Residential
- Added: 62 days ago
- Updated: 62 days ago
- Last Checked: 6 hours ago
This charming Ontario Cottage style 1.5 storey home offers a comfortable living space with 3+ bedrooms and 2 bathrooms. The layout includes 2 bedrooms and a bathroom on the main floor, along with a versatile flex room that can serve as a den/office or be converted into an additional bedroom. Convenience is at your fingertips with a main floor laundry room. The kitchen and living room have been tastefully updated, creating a modern and inviting atmosphere. The living room is adorned with stunning stain glass windows, adding a touch of elegance to the space. Upstairs, you'll find the primary bedroom for added privacy, along with another bathroom. This arrangement ensures a peaceful retreat for the homeowners. Outside, the property boasts beautiful landscaping, creating a picturesque setting. Start your day off right by enjoying your morning coffee on the private porch. Additionally, there is a private deck at the back of the house, complete with a gazebo, providing the perfect space for outdoor relaxation and entertaining. For added convenience and security, the property is partially fenced. And for those cozy evenings, a fire pit is available, allowing you to gather with loved ones and enjoy the warmth and ambiance. This 3-bedroom, 2-bathroom 1.5 storey home offers a blend of comfort, style, and outdoor enjoyment, making it an ideal place to call home. Call your REALTOR® today for your own private showing! (id:1945)
powered by

Property Details
- Cooling: Central air conditioning
- Heating: Forced air, Natural gas
- Stories: 1.5
- Structure Type: House
- Exterior Features: Brick, Vinyl siding
- Foundation Details: Stone
Interior Features
- Basement: Unfinished, Full
- Appliances: Washer, Refrigerator, Water softener, Gas stove(s), Dishwasher, Dryer, Hood Fan, Window Coverings
- Living Area: 1380
- Bedrooms Total: 3
- Above Grade Finished Area: 1380
- Above Grade Finished Area Units: square feet
- Above Grade Finished Area Source: Other
Exterior & Lot Features
- Lot Features: Crushed stone driveway
- Water Source: Municipal water
- Parking Total: 6
Location & Community
- Directions: West on John Street from Josephine, turn north onto Edward, first house on the left.
- Common Interest: Freehold
- Subdivision Name: Wingham
Utilities & Systems
- Sewer: Municipal sewage system
- Utilities: Natural Gas, Electricity, Cable, Telephone
Tax & Legal Information
- Tax Annual Amount: 3200
- Zoning Description: R2
Additional Features
- Security Features: Smoke Detectors
Room Dimensions
This listing content provided by REALTOR.ca has
been licensed by REALTOR®
members of The Canadian Real Estate Association
members of The Canadian Real Estate Association















