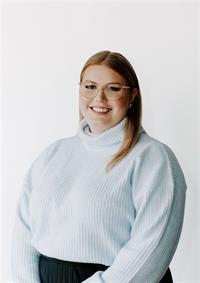10 Jordan Drive, Belgrave
- Bedrooms: 4
- Bathrooms: 3
- Living area: 2754.46 square feet
- Type: Residential
- Added: 17 days ago
- Updated: 3 days ago
- Last Checked: 4 hours ago
Welcome to your dream home in Belgrave—a stunning 2019 residence that perfectly blends modern elegance with family-friendly functionality. This exquisite property features 3+1 bedrooms and 3 bathrooms, showcasing timeless finishes throughout that create an inviting and sophisticated atmosphere. As you enter, you'll be greeted by a spacious and well-designed layout, ideal for both entertaining and everyday living. The large primary retreat is a true sanctuary, complete with a generous walk-in closet and a luxurious ensuite bathroom, offering a private oasis for relaxation. The fully finished basement adds incredible versatility, providing ample space for recreation or relaxation, with the potential to easily add an additional bedroom as your needs evolve. With tons of storage throughout, you’ll find it easy to keep your home organized and clutter-free. The heart of the home is the beautiful kitchen, featuring stainless steel appliances, soft-close drawers, and cupboards that blend style with practicality. This culinary haven is perfect for preparing family meals or hosting friends. Step outside to enjoy the expansive lot, beautifully landscaped to enhance your outdoor living experience. Whether you're looking to entertain on warm summer nights or simply enjoy the tranquility of your surroundings, this yard provides the perfect backdrop. Located in a welcoming, family-friendly community, this home offers a peaceful lifestyle while still being close to local amenities. Experience main floor living at its finest, where every detail has been thoughtfully designed for comfort and convenience. Don't miss the chance to make this stunning Belgrave home your own. Schedule your showing today and discover the perfect blend of style, space, and community! (id:1945)
powered by

Property Details
- Cooling: Central air conditioning
- Heating: Hot water radiator heat, Forced air, Natural gas
- Stories: 1
- Year Built: 2019
- Structure Type: House
- Exterior Features: Stone
- Foundation Details: Poured Concrete
- Architectural Style: Bungalow
Interior Features
- Basement: Finished, Full
- Appliances: Washer, Refrigerator, Dishwasher, Stove, Dryer, Hood Fan, Window Coverings, Garage door opener, Microwave Built-in
- Living Area: 2754.46
- Bedrooms Total: 4
- Fireplaces Total: 1
- Above Grade Finished Area: 1467.46
- Below Grade Finished Area: 1287
- Above Grade Finished Area Units: square feet
- Below Grade Finished Area Units: square feet
- Above Grade Finished Area Source: Measurement follows RMS
- Below Grade Finished Area Source: Other
Exterior & Lot Features
- Lot Features: Sump Pump, Automatic Garage Door Opener
- Water Source: Municipal water
- Parking Total: 6
- Parking Features: Attached Garage
Location & Community
- Directions: From Hwy. 4 (London Rd.) Turn West Onto Owen Street, Right onto Jordan Drive. Realtor Sign on Property
- Common Interest: Freehold
- Subdivision Name: East Wawanosh Twp
- Community Features: School Bus, Community Centre
Utilities & Systems
- Sewer: Septic System
- Utilities: Natural Gas, Electricity, Cable, Telephone
Tax & Legal Information
- Tax Annual Amount: 5475.22
- Zoning Description: R1
Additional Features
- Security Features: Smoke Detectors
Room Dimensions
This listing content provided by REALTOR.ca has
been licensed by REALTOR®
members of The Canadian Real Estate Association
members of The Canadian Real Estate Association















