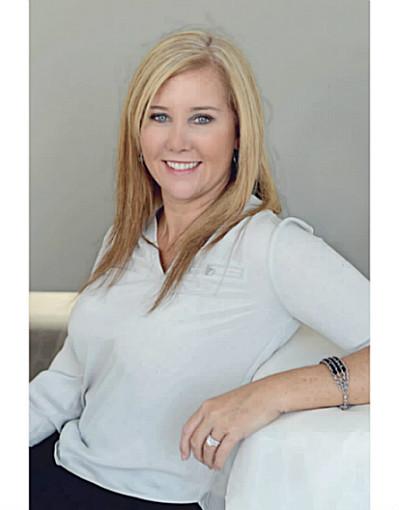5 Larkspur Lane, Paris
- Bedrooms: 4
- Bathrooms: 3
- Living area: 1968 square feet
- Type: Residential
- Added: 5 days ago
- Updated: 4 days ago
- Last Checked: 9 hours ago
Young, modern & stylish throughout! Oozing charm like no other. Here is the perfect family home for the growing family, located in the North End of Paris! Large 4 level sidesplit. Walking distance to schools, shopping, trails. Super floor plan with main floor living/dining. Spacious eat-in kitchen features lots of cupboards & counterspace, updated appliances, luxury vinyl floor & light fixtures. Upstairs you find a large primary bedroom with 4 pc ensuite plus walk-in closet; 2 good sized bedrooms & 4 pc primary bath. The lower level features large family room with walk out to the deck & completely fenced backyard. Entrance into the spacious 2 car garage and a 2 pc powder room. The basement features a 4th bedroom, bright laundry area, big recroom & additional storage space. 53 foot frontage, lovely yard, completely fenced, fabulous neighbourhood! Some of the 2024 renovations are new ceiling & potlights, luxury vinyl flooring, large legal window in the 4th bedroom, light fixtures throughout, bathrooms, electrical panel updated to breaker 2023; siding & garage door in 2022. Furnace in 2017; most windows updated. Freshly painted and decorated throughout. This superb home is in move-in condition located in a well-established secure neighbourhood. (id:1945)
powered by

Property Details
- Cooling: Central air conditioning
- Heating: Forced air, Natural gas
- Year Built: 1977
- Structure Type: House
- Exterior Features: Vinyl siding, Brick Veneer
- Foundation Details: Poured Concrete
Interior Features
- Basement: Finished, Full
- Appliances: Washer, Refrigerator, Water softener, Gas stove(s), Dishwasher, Dryer, Window Coverings, Garage door opener, Microwave Built-in
- Living Area: 1968
- Bedrooms Total: 4
- Bathrooms Partial: 1
- Above Grade Finished Area: 1497
- Below Grade Finished Area: 471
- Above Grade Finished Area Units: square feet
- Below Grade Finished Area Units: square feet
- Above Grade Finished Area Source: Other
- Below Grade Finished Area Source: Other
Exterior & Lot Features
- Lot Features: Conservation/green belt, Paved driveway, Automatic Garage Door Opener
- Water Source: Municipal water
- Parking Total: 4
- Parking Features: Attached Garage
Location & Community
- Directions: Grand River St. to Silver St., right turn on Market St., turn onto Owen Ave., turn to Larkspur
- Common Interest: Freehold
- Subdivision Name: 2105 - Fair Grounds
Utilities & Systems
- Sewer: Municipal sewage system
- Utilities: Natural Gas, Electricity, Cable
Tax & Legal Information
- Tax Annual Amount: 3480
- Zoning Description: R2
Room Dimensions
This listing content provided by REALTOR.ca has
been licensed by REALTOR®
members of The Canadian Real Estate Association
members of The Canadian Real Estate Association
















