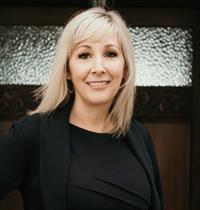1408 751 Fairfield Rd, Victoria
- Bedrooms: 2
- Bathrooms: 2
- Living area: 999 square feet
- Type: Apartment
- Added: 99 days ago
- Updated: 89 days ago
- Last Checked: 14 hours ago
180 degree Southern views spanning the City, Mountains and Ocean. This 2bed, 2bath property is located on the 14th floor in a well managed, modern building with Gym, Common Room and 1 secure underground parking spot. In the heart of the Humboldt Valley you are just 1 block to the Empress Hotel and the Inner Harbour as well as 1 Block to Beacon Hill park. Close to all conveniences of downtown living but in a safer and more elegant City Neighborhood. In the suite you will find a kitchen with stone counter tops, hardwood floors and a fantastic layout with seperation of bedroom spaces. This South East corner suite also has two Outside Balcony spaces to enjoy the view. This really is a great property and needs to be seen! (id:1945)
powered by

Property DetailsKey information about 1408 751 Fairfield Rd
- Cooling: None
- Heating: Baseboard heaters, Electric
- Year Built: 2006
- Structure Type: Apartment
Interior FeaturesDiscover the interior design and amenities
- Living Area: 999
- Bedrooms Total: 2
- Above Grade Finished Area: 870
- Above Grade Finished Area Units: square feet
Exterior & Lot FeaturesLearn about the exterior and lot specifics of 1408 751 Fairfield Rd
- View: City view, Mountain view, Ocean view
- Lot Features: Irregular lot size
- Lot Size Units: square feet
- Parking Total: 1
- Parking Features: Underground
- Lot Size Dimensions: 1000
Location & CommunityUnderstand the neighborhood and community
- Common Interest: Condo/Strata
- Community Features: Family Oriented, Pets Allowed
Business & Leasing InformationCheck business and leasing options available at 1408 751 Fairfield Rd
- Lease Amount Frequency: Monthly
Property Management & AssociationFind out management and association details
- Association Fee: 583
Tax & Legal InformationGet tax and legal details applicable to 1408 751 Fairfield Rd
- Tax Lot: 1627
- Zoning: Multi-Family
- Parcel Number: 026-607-476
- Tax Annual Amount: 3455.42
Room Dimensions

This listing content provided by REALTOR.ca
has
been licensed by REALTOR®
members of The Canadian Real Estate Association
members of The Canadian Real Estate Association
Nearby Listings Stat
Active listings
122
Min Price
$75,000
Max Price
$3,500,000
Avg Price
$918,055
Days on Market
58 days
Sold listings
59
Min Sold Price
$449,900
Max Sold Price
$2,399,000
Avg Sold Price
$831,738
Days until Sold
54 days



































