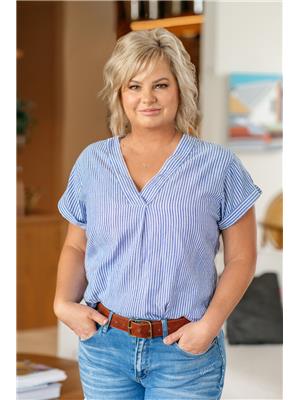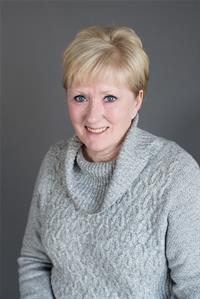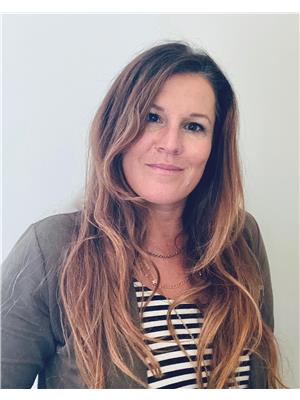77 Spencer Avenue, Chatham
- Bedrooms: 5
- Bathrooms: 2
- Type: Residential
- Added: 14 hours ago
- Updated: 8 hours ago
- Last Checked: 1 hours ago
Step into charm and modern comfort at this 3-bedroom, 2-bathroom stunner! Fresh paint and brand-new flooring create a polished, move-in-ready vibe. The primary suite boasts a spacious walk-in closet, perfect for all your wardrobe dreams. The bathrooms? Oh, they’re straight out of a Pinterest board – sleek tiles, stylish fixtures, and even a spa-like shower to unwind. Entertain with ease in the vibrant dining area, featuring bold built-ins and natural light that pours in like sunshine on a good day. With ample storage throughout and a possible 4th bedroom or cozy den in the basement, there’s room for everything you need. Whether you're looking for great rental potential or the perfect starter home, this gem is ready to host your next chapter. Don't let it slip away—schedule your tour today! Call today to #LOVEWHEREYOULIVE (id:1945)
powered by

Property DetailsKey information about 77 Spencer Avenue
- Cooling: Central air conditioning
- Heating: Natural gas, Furnace
- Stories: 1.5
- Year Built: 1939
- Structure Type: House
- Exterior Features: Aluminum/Vinyl
- Foundation Details: Concrete
Interior FeaturesDiscover the interior design and amenities
- Flooring: Hardwood, Laminate, Ceramic/Porcelain
- Appliances: Washer, Refrigerator, Dishwasher, Stove, Dryer, Microwave Range Hood Combo
- Bedrooms Total: 5
Exterior & Lot FeaturesLearn about the exterior and lot specifics of 77 Spencer Avenue
- Lot Features: Single Driveway
- Lot Size Dimensions: 38.96X102.38
Location & CommunityUnderstand the neighborhood and community
- Common Interest: Freehold
Tax & Legal InformationGet tax and legal details applicable to 77 Spencer Avenue
- Tax Year: 2024
- Tax Annual Amount: 1972.91
- Zoning Description: RL3
Room Dimensions
| Type | Level | Dimensions |
| Dining nook | Basement | 10.4 x 15 |
| Utility room | Basement | 25.8 x 11.5 |
| Den | Basement | 5.1 x 9.3 |
| Laundry room | Basement | 11.6 x 9.4 |
| Den | Second level | 17.3 x 9.9 |
| Bedroom | Second level | 11.8 x 13.3 |
| Bedroom | Second level | 9.5 x 14.8 |
| 4pc Bathroom | Main level | 6.9 x 7.1 |
| Kitchen | Main level | 13.3 x 9.4 |
| 4pc Ensuite bath | Main level | 4.6 x 11.4 |
| Primary Bedroom | Main level | 14.2 x 9.9 |
| Living room | Main level | 13.5 x 18.7 |
| Storage | Main level | 9.4 x 7.9 |
| Mud room | Main level | 7.8 x 9.8 |

This listing content provided by REALTOR.ca
has
been licensed by REALTOR®
members of The Canadian Real Estate Association
members of The Canadian Real Estate Association
Nearby Listings Stat
Active listings
59
Min Price
$249,000
Max Price
$679,900
Avg Price
$462,245
Days on Market
44 days
Sold listings
35
Min Sold Price
$199,900
Max Sold Price
$629,000
Avg Sold Price
$451,717
Days until Sold
52 days

















