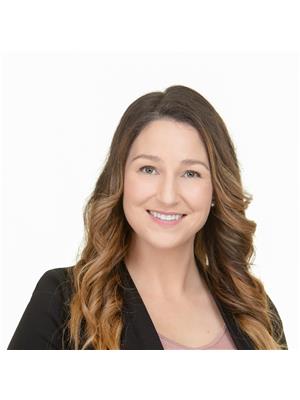4131 Opeongo Road, Renfrew
- Bedrooms: 6
- Bathrooms: 3
- Type: Residential
- Added: 111 days ago
- Updated: 17 days ago
- Last Checked: 16 days ago
This spacious 6 bedroom family home on 5 beautiful acres is located just minutes from Eganville, Lake Clear and Constant Lake. The home features a bright, spacious kitchen with plenty of counter space and natural light. Both the home and the large insulated detached garage/workshop are efficiently heated with an outdoor wood furnace keeping energy costs low. Whether you're seeking a functional family home, or a the perfect spot for a hobby farm, this property has it all. (id:1945)
powered by

Property DetailsKey information about 4131 Opeongo Road
- Cooling: Central air conditioning
- Heating: Forced air, Electric
- Stories: 2
- Structure Type: House
- Exterior Features: Stone, Vinyl siding
- Foundation Details: Stone, Block
Interior FeaturesDiscover the interior design and amenities
- Basement: Partially finished, Full
- Appliances: Refrigerator, Dishwasher
- Bedrooms Total: 6
- Bathrooms Partial: 1
Exterior & Lot FeaturesLearn about the exterior and lot specifics of 4131 Opeongo Road
- Parking Total: 6
- Parking Features: Detached Garage
- Lot Size Dimensions: 0
Location & CommunityUnderstand the neighborhood and community
- Directions: Take Highway 41 South from Eganville to McGrath Rd and follow to Opeongo rd
- Common Interest: Freehold
Utilities & SystemsReview utilities and system installations
- Sewer: Septic System
Tax & Legal InformationGet tax and legal details applicable to 4131 Opeongo Road
- Tax Annual Amount: 2591
- Zoning Description: Residential
Room Dimensions
| Type | Level | Dimensions |
| Bedroom | Second level | 3.04 x 3.04 |
| Bedroom | Second level | 3.04 x 3.04 |
| Bedroom | Second level | 3.04 x 3.04 |
| Kitchen | Main level | 3.96 x 3.96 |
| Dining room | Main level | 4.57 x 5.18 |
| Primary Bedroom | Main level | 3.65 x 4.57 |
| Living room | Main level | 6.4 x 4.87 |
| Bathroom | Main level | 2.74 x 2.13 |
| Laundry room | Main level | 2.74 x 2.13 |
| Bedroom | Main level | 3.04 x 3.04 |
| Bathroom | Main level | 2.74 x 3.35 |
| Bedroom | Second level | 3.04 x 3.04 |

This listing content provided by REALTOR.ca
has
been licensed by REALTOR®
members of The Canadian Real Estate Association
members of The Canadian Real Estate Association
Nearby Listings Stat
Active listings
1
Min Price
$449,000
Max Price
$449,000
Avg Price
$449,000
Days on Market
110 days
Sold listings
0
Min Sold Price
$0
Max Sold Price
$0
Avg Sold Price
$0
Days until Sold
days











