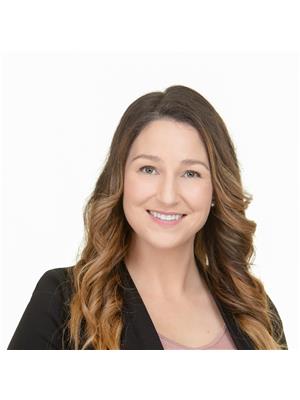1448 Perrault Road, Renfrew
- Bedrooms: 3
- Bathrooms: 1
- Type: Residential
- Added: 106 days ago
- Updated: 17 days ago
- Last Checked: 16 days ago
Flooring: Cushion, Nestled on a spacious 1.5 acre parcel this beautiful home is the perfect starter homestead! Charming from the moment you arrive you are welcomed to this fairytale like home with a detached garage and lush gardens, gorgeous organic, apple trees, stately, maple trees, perfect for tapping, and gathering your own authentic Ontario maple syrup, nestled amid other farm properties. This is the perfect setting for an aspiring homesteader. Only a few minutes to the town of Eganville, where you can find amenities, a perfect location to raise a family. Move in ready with gardens already in inside the home, you will find a cheery, updated farmhouse kitchen, lovely living space, separate dining room, and 3 second floor bedrooms. The perfect blend of convenience and country charm this lovely property is certain to capture your heart. Bring your creative Genious and plan to make this your dream home. 48 Hour irrevocable on all offers (id:1945)
powered by

Property DetailsKey information about 1448 Perrault Road
- Heating: Forced air, Oil
- Stories: 3
- Structure Type: House
- Exterior Features: Aluminum siding
- Foundation Details: Block
Interior FeaturesDiscover the interior design and amenities
- Basement: Unfinished, Partial
- Appliances: Washer, Refrigerator, Stove, Dryer
- Bedrooms Total: 3
Exterior & Lot FeaturesLearn about the exterior and lot specifics of 1448 Perrault Road
- Parking Total: 10
- Parking Features: Detached Garage
- Lot Size Dimensions: 199.7 x 329.62 FT ; 0
Location & CommunityUnderstand the neighborhood and community
- Directions: From Eganville - Cross the Bridge and Continue onto Highway 41. Perrault Road is on the Right. Follow to Property on the Right.
- Common Interest: Freehold
Utilities & SystemsReview utilities and system installations
- Sewer: Septic System
Tax & Legal InformationGet tax and legal details applicable to 1448 Perrault Road
- Tax Annual Amount: 1534
- Zoning Description: Residential
Room Dimensions
| Type | Level | Dimensions |
| Living room | Main level | 6.09 x 4.57 |
| Kitchen | Main level | 5.48 x 3.35 |
| Den | Main level | 3.35 x 2.43 |
| Dining room | Main level | 5.48 x 2.74 |
| Bathroom | Main level | 1.82 x 1.52 |
| Laundry room | Main level | 2.74 x 2.74 |
| Bedroom | Second level | 2.43 x 2.43 |
| Bedroom | Second level | 4.87 x 2.74 |
| Bedroom | Second level | 3.65 x 2.74 |

This listing content provided by REALTOR.ca
has
been licensed by REALTOR®
members of The Canadian Real Estate Association
members of The Canadian Real Estate Association
Nearby Listings Stat
Active listings
1
Min Price
$425,000
Max Price
$425,000
Avg Price
$425,000
Days on Market
106 days
Sold listings
0
Min Sold Price
$0
Max Sold Price
$0
Avg Sold Price
$0
Days until Sold
days











