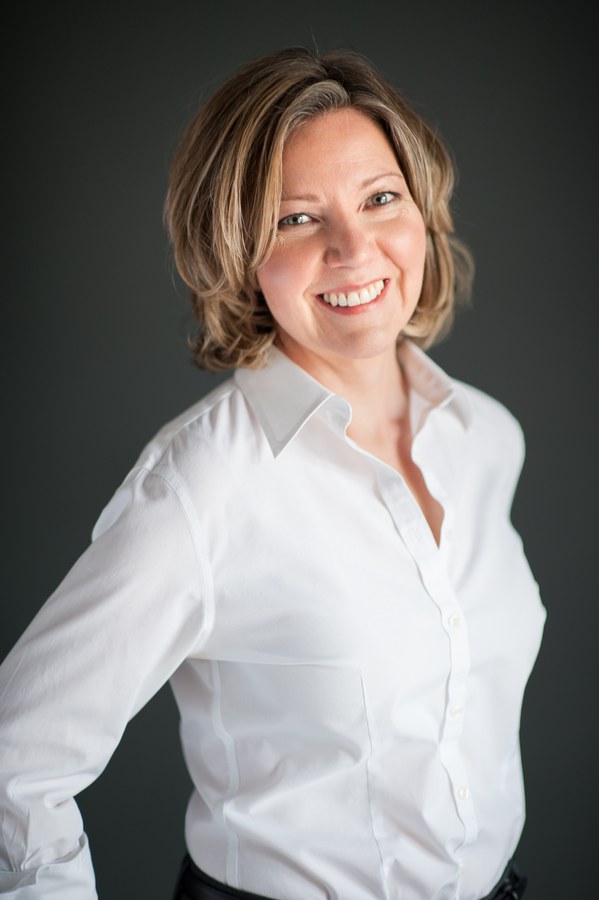319 Silver Tip Close, Canmore
- Bedrooms: 4
- Bathrooms: 2
- Living area: 1088.05 square feet
- Type: Residential
- Added: 84 days ago
- Updated: 10 days ago
- Last Checked: 14 hours ago
This charming 4-bedroom, 2-bathroom bi-level split home offers a blend of comfort and practicality. A long driveway provides ample space for RV parking, while the oversized heated 1-car garage and additional parking pad meet all your parking needs. Step inside to a cozy living room with a wood-burning fireplace, and enjoy the warmth of wood laminate flooring on the main level. The fully finished basement features a large recreation room, perfect for family gatherings or entertainment. Outside, discover a backyard oasis with stunning mountain views, ideal for relaxation or entertaining. The fenced backyard offers privacy which is perfect for gatherings, kids and pets. Located close to a school and playground, this home is ideal for families. Experience the best of both worlds with this inviting home in a serene mountain setting. (id:1945)
powered by

Property DetailsKey information about 319 Silver Tip Close
- Cooling: None
- Heating: Forced air
- Year Built: 1989
- Structure Type: House
- Exterior Features: Wood siding, Vinyl siding
- Foundation Details: Wood
- Architectural Style: Bi-level
Interior FeaturesDiscover the interior design and amenities
- Basement: Finished, Full
- Flooring: Carpeted, Ceramic Tile, Wood
- Appliances: Range - Gas, Dishwasher, Hood Fan, See remarks, Washer & Dryer
- Living Area: 1088.05
- Bedrooms Total: 4
- Fireplaces Total: 1
- Above Grade Finished Area: 1088.05
- Above Grade Finished Area Units: square feet
Exterior & Lot FeaturesLearn about the exterior and lot specifics of 319 Silver Tip Close
- View: View
- Lot Features: Treed, See remarks
- Lot Size Units: square feet
- Parking Total: 2
- Parking Features: Detached Garage, Garage, Parking Pad, RV, See Remarks, Heated Garage
- Lot Size Dimensions: 6048.00
Location & CommunityUnderstand the neighborhood and community
- Common Interest: Freehold
- Subdivision Name: Cougar Creek
Tax & Legal InformationGet tax and legal details applicable to 319 Silver Tip Close
- Tax Lot: 19
- Tax Year: 2024
- Tax Block: 5
- Parcel Number: 0014833511
- Tax Annual Amount: 4600.2
- Zoning Description: R1
Room Dimensions

This listing content provided by REALTOR.ca
has
been licensed by REALTOR®
members of The Canadian Real Estate Association
members of The Canadian Real Estate Association
Nearby Listings Stat
Active listings
37
Min Price
$69,995
Max Price
$4,200,000
Avg Price
$993,840
Days on Market
67 days
Sold listings
13
Min Sold Price
$94,500
Max Sold Price
$2,349,000
Avg Sold Price
$1,150,493
Days until Sold
74 days
Nearby Places
Additional Information about 319 Silver Tip Close












































