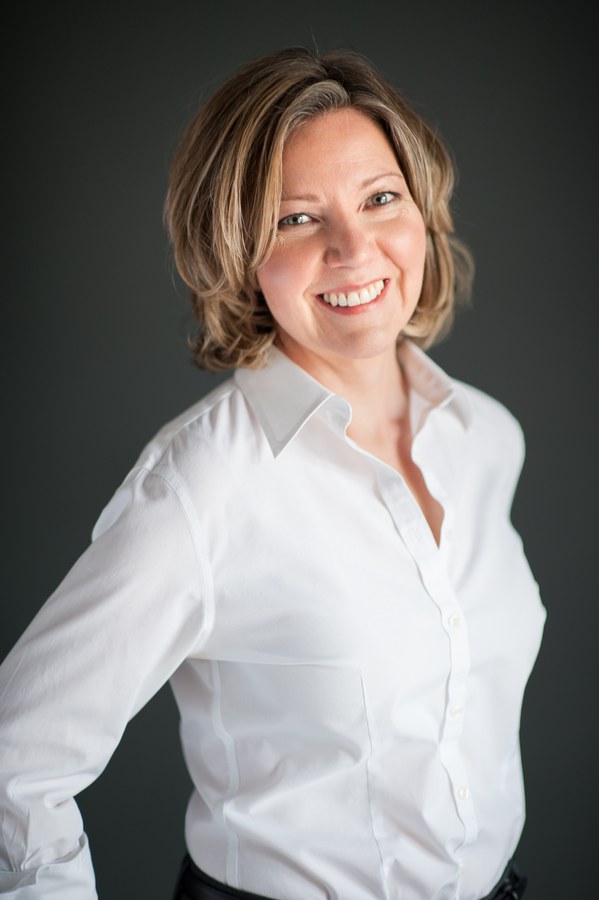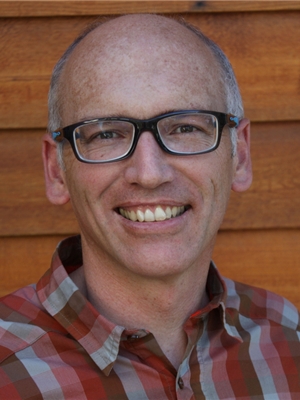204 Cougar Point Road, Canmore
- Bedrooms: 3
- Bathrooms: 3
- Living area: 1672 square feet
- Type: Residential
- Added: 73 days ago
- Updated: 23 days ago
- Last Checked: 14 hours ago
This spacious family home will give its new owner the opportunity to live in over 2300 sq ft with a huge over-height garage and a large flat fenced yard backing on to green space, all in a friendly local's neighbourhood. The traditional layout has three generous bedrooms and two full baths up, along with a fourth bedroom, den, bathroom, and family room in the developed basement. The main floor family room features a cozy wood-burning fireplace that's hard to find in newer homes. The kitchen window overlooks the large back yard deck, and a practical storage shed. Family-friendly Cougar Point Road offers proximity to trails, school, playgrounds, dining, cafes, and recreation. Positioned next to the pathway to the green space behind, allowing for a generous gap to the neighbouring house. There's lots of house here, and lots of room to update the features you want to enjoy for years to come. Contact your Associate for a viewing. (id:1945)
powered by

Property DetailsKey information about 204 Cougar Point Road
- Cooling: None
- Heating: Forced air, Natural gas
- Stories: 1
- Year Built: 1991
- Structure Type: House
- Foundation Details: Poured Concrete
- Construction Materials: Wood frame
Interior FeaturesDiscover the interior design and amenities
- Basement: Finished, Full
- Flooring: Carpeted, Ceramic Tile, Cork
- Appliances: Refrigerator, Range - Electric, Dishwasher, Washer & Dryer
- Living Area: 1672
- Bedrooms Total: 3
- Fireplaces Total: 1
- Bathrooms Partial: 1
- Above Grade Finished Area: 1672
- Above Grade Finished Area Units: square feet
Exterior & Lot FeaturesLearn about the exterior and lot specifics of 204 Cougar Point Road
- View: View
- Lot Features: Level, Gas BBQ Hookup
- Lot Size Units: square feet
- Parking Total: 4
- Parking Features: Attached Garage
- Lot Size Dimensions: 5026.00
Location & CommunityUnderstand the neighborhood and community
- Common Interest: Freehold
- Subdivision Name: Cougar Creek
Tax & Legal InformationGet tax and legal details applicable to 204 Cougar Point Road
- Tax Lot: 28
- Tax Year: 2024
- Tax Block: 2
- Parcel Number: 0015311400
- Tax Annual Amount: 5852
- Zoning Description: R1
Room Dimensions

This listing content provided by REALTOR.ca
has
been licensed by REALTOR®
members of The Canadian Real Estate Association
members of The Canadian Real Estate Association
Nearby Listings Stat
Active listings
17
Min Price
$775,000
Max Price
$2,950,000
Avg Price
$1,720,738
Days on Market
73 days
Sold listings
9
Min Sold Price
$798,000
Max Sold Price
$2,800,000
Avg Sold Price
$1,556,920
Days until Sold
52 days
Nearby Places
Additional Information about 204 Cougar Point Road
















































