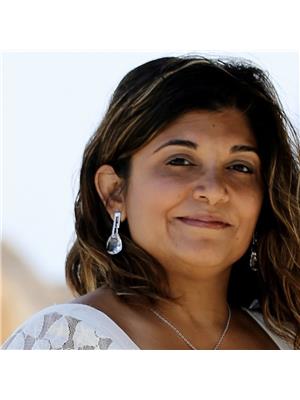403 14205 96 Av Nw, Edmonton
- Bedrooms: 2
- Bathrooms: 2
- Living area: 110.1 square meters
- Type: Apartment
Source: Public Records
Note: This property is not currently for sale or for rent on Ovlix.
We have found 6 Condos that closely match the specifications of the property located at 403 14205 96 Av Nw with distances ranging from 2 to 10 kilometers away. The prices for these similar properties vary between 313,000 and 390,000.
Nearby Places
Name
Type
Address
Distance
Parkview School
School
14313 92 Ave
0.7 km
William Hawrelak Park
Park
9930 Groat Rd
1.4 km
Royal Alberta Museum
Museum
12845 102 Ave NW
1.8 km
MacEwan University - Centre for the Arts and Communications
Establishment
10045 156 St NW
1.8 km
Archbishop MacDonald High School
School
10810 142 St
2.2 km
Edmonton Christian West School
School
Edmonton
2.5 km
St. Francis Xavier High School
University
9250 163 St NW
2.5 km
Edmonton Valley Zoo
Zoo
13315 Buena Vista Rd
2.6 km
Jasper Place High School
School
8950 163 St
2.7 km
University of Alberta
University
116 St and 85 Ave
2.9 km
St. Joseph's College
University
11325 89 Ave NW
2.9 km
Ross Sheppard High School
School
13546 111 Ave
3.0 km
Property Details
- Heating: Forced air
- Year Built: 2004
- Structure Type: Apartment
Interior Features
- Basement: None
- Appliances: Washer, Refrigerator, Dishwasher, Stove, Dryer, Window Coverings
- Living Area: 110.1
- Bedrooms Total: 2
- Fireplaces Total: 1
- Fireplace Features: Gas, Unknown
Exterior & Lot Features
- Lot Features: Paved lane
- Lot Size Units: square meters
- Parking Total: 2
- Parking Features: Underground
- Lot Size Dimensions: 77.17
Location & Community
- Common Interest: Condo/Strata
Property Management & Association
- Association Fee: 767
- Association Fee Includes: Exterior Maintenance, Landscaping, Heat, Water, Insurance, Other, See Remarks
Tax & Legal Information
- Parcel Number: 10040374
The Valleyview, this top floor unit boasts a southeast exposure and contemporary upgrades for a premium property. This is one of the best floor plans in the building, featuring two large bedrooms with lots of closet space. The principle bedroom features a full ensuite with separate shower and stand alone tub. The second bedroom has a 3pce bath adjacent with a walk in shower. Nice maple hardwood floors flow through all the living areas. The unit opens up to a very spacious living area filled with light and features a gas fireplace and access to the large balcony/deck to enjoy the treed view. The kitchen was upgraded with granite counters and quality appliances, open to the living area Separate laundry area with some additional storage. This is a concrete and steel building, superior construction and a huge upgrade from wood frame apartments. This unit also has air conditioning, but with the SE exposure you get all the light without the heat. The unit includes TWO underground titled parking stalls. (id:1945)
Demographic Information
Neighbourhood Education
| Master's degree | 65 |
| Bachelor's degree | 105 |
| University / Above bachelor level | 10 |
| University / Below bachelor level | 15 |
| College | 35 |
| Degree in medicine | 25 |
| University degree at bachelor level or above | 205 |
Neighbourhood Marital Status Stat
| Married | 260 |
| Widowed | 25 |
| Divorced | 25 |
| Separated | 15 |
| Never married | 115 |
| Living common law | 15 |
| Married or living common law | 280 |
| Not married and not living common law | 185 |
Neighbourhood Construction Date
| 1961 to 1980 | 10 |
| 1991 to 2000 | 10 |
| 2001 to 2005 | 25 |
| 2006 to 2010 | 15 |
| 1960 or before | 155 |










