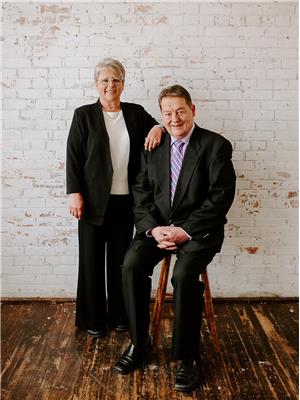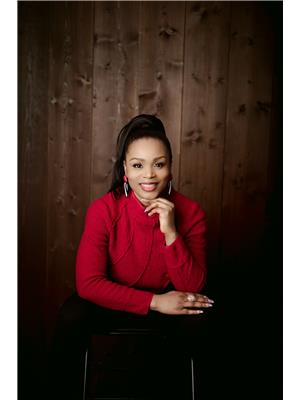9008 97 St, Fort Saskatchewan
- Bedrooms: 4
- Bathrooms: 2
- Living area: 95.86 square meters
- Type: Residential
- Added: 10 days ago
- Updated: 8 days ago
- Last Checked: 6 hours ago
Classic curb appeal in a quiet, mature location on a huge lot close to parks, schools. This family ready 4 level split has 4 total bedrooms, 2 full bathrooms. The main level features hardwood flooring and wonderful vaulted ceilings giving an extra feeling of spaciousness to the kitchen and living room. The big kitchen has lots of cabinets and counters plus a huge pantry and bright dining nook with patio doors to the deck. The living room features full length windows and excellent furniture layout possibilities. The main bedroom has a modern feature wall and access to the upper deck overlooking the back yard. A 2nd bedroom and updated main bathroom round out the level. The lower level has 2 more bedrooms + another full bathroom. The finished basement has a huge rec room, crawl space for storage, utility/laundry room. The huge back yard has a large deck with a second level off of the main bedroom. Newer shingles, siding, some windows, hot water tank. A single attached garage (26'x12') + extra wide driveway. (id:1945)
powered by

Property Details
- Heating: Forced air
- Year Built: 1968
- Structure Type: House
Interior Features
- Basement: Finished, Full
- Appliances: Washer, Refrigerator, Dishwasher, Stove, Dryer, Microwave Range Hood Combo, Window Coverings, Garage door opener
- Living Area: 95.86
- Bedrooms Total: 4
Exterior & Lot Features
- Lot Features: Treed, No back lane, No Smoking Home
- Lot Size Units: square meters
- Parking Total: 3
- Parking Features: Attached Garage
- Lot Size Dimensions: 613.16
Location & Community
- Common Interest: Freehold
Tax & Legal Information
- Parcel Number: 1327000
Room Dimensions
This listing content provided by REALTOR.ca has
been licensed by REALTOR®
members of The Canadian Real Estate Association
members of The Canadian Real Estate Association















