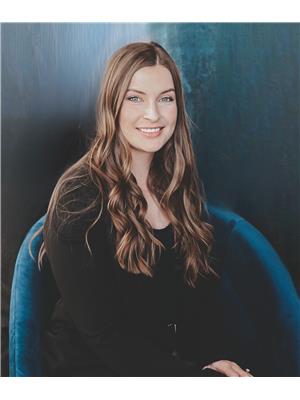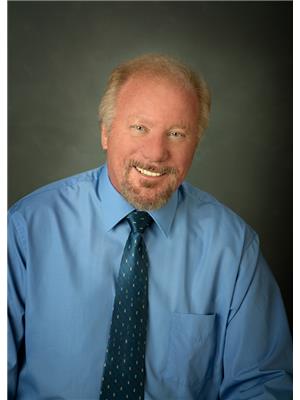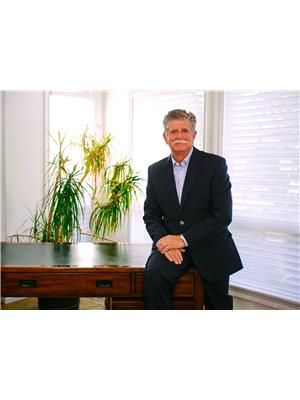702 10145 109 St Nw, Edmonton
- Bedrooms: 2
- Bathrooms: 1
- Living area: 89.44 square meters
- Type: Apartment
- Added: 53 days ago
- Updated: 1 days ago
- Last Checked: 3 hours ago
Welcome to this fantastic 2-bedroom condo that perfectly balances comfort and affordability! Nestled in the heart of downtown, this unit offers unparalleled convenience with its prime location near Grant MacEwan, the ICE District, Brewery District, shops, and LRT accesseverything you need right at your doorstep. Step inside to find a spacious interior that has been recently updated to meet modern living standards. The generous master bedroom features ample closet space, while the remodeled 4-piece bathroom boasts a stylish tile-surround shower. The galley kitchen is perfect for cooking enthusiasts, and the inviting dining area flows seamlessly into a roomy living room that opens up to a large patio, offering stunning views of the downtown skyline. In suite Laundry and underground parking Additional perks include in-suite laundry, secure underground parking, elevator access, and pet-friendly accommodations (with approval). Dont miss this opportunity to own a move-in ready condo that checks all the boxes! (id:1945)
powered by

Property DetailsKey information about 702 10145 109 St Nw
Interior FeaturesDiscover the interior design and amenities
Exterior & Lot FeaturesLearn about the exterior and lot specifics of 702 10145 109 St Nw
Location & CommunityUnderstand the neighborhood and community
Property Management & AssociationFind out management and association details
Tax & Legal InformationGet tax and legal details applicable to 702 10145 109 St Nw
Room Dimensions

This listing content provided by REALTOR.ca
has
been licensed by REALTOR®
members of The Canadian Real Estate Association
members of The Canadian Real Estate Association
Nearby Listings Stat
Active listings
179
Min Price
$66,900
Max Price
$1,677,000
Avg Price
$200,686
Days on Market
82 days
Sold listings
70
Min Sold Price
$73,000
Max Sold Price
$449,000
Avg Sold Price
$162,503
Days until Sold
78 days















