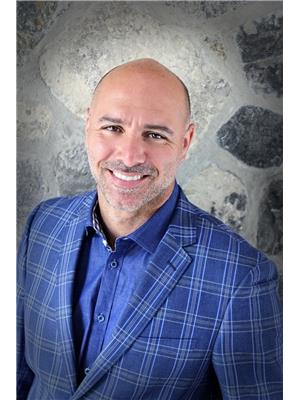37 A Victoria Avenue, Cambridge
- Bedrooms: 2
- Bathrooms: 1
- Living area: 959 square feet
- Type: Apartment
- Added: 73 days ago
- Updated: 73 days ago
- Last Checked: 2 hours ago
WELCOME TO THE IRONWORKS PRIVATE RESIDENCE, a stunning fully renovated 1895 fourplex, offering luxury lifestyle amenities. Unit 37A is a spacious main-floor apartment featuring two bedrooms and one bathroom, with a generous 959 square feet of living space. This unit boasts 10-foot ceilings, a gorgeous kitchen, a dedicated laundry room, and a luxury bathroom equipped with a thermostat shower system. Both large bedrooms offer ample organized closet space, and the unit features modern engineered flooring with the latest finishes. Enjoy a personal outdoor veranda that overlooks a large common patio, perfect for BBQs and entertaining. The unit provides front and back exits for easy access and includes one parking space, with the option for a second space at an additional $80 per month. Conveniently located within walking distance of the Gas Light District and numerous amenities. Heat, hydro, gas, and water are to be paid by the tenant(s). Good credit is required, and a full application must be submitted. AVAILABLE IMMEDIATELY! Some virtually staged photos used. (id:1945)
Property Details
- Cooling: Central air conditioning
- Heating: Forced air, Natural gas
- Stories: 1
- Structure Type: Apartment
- Exterior Features: Brick
- Foundation Details: Stone
Interior Features
- Basement: Unfinished, Partial
- Living Area: 959
- Bedrooms Total: 2
- Above Grade Finished Area: 959
- Above Grade Finished Area Units: square feet
- Above Grade Finished Area Source: Owner
Exterior & Lot Features
- Lot Features: Balcony
- Water Source: Municipal water
- Lot Size Units: acres
- Parking Total: 1
- Lot Size Dimensions: 0.44
Location & Community
- Directions: GRAND AVENUE SOUTH
- Common Interest: Freehold
- Subdivision Name: 10 - Victoria
- Community Features: Quiet Area, Community Centre
Property Management & Association
- Association Fee Includes: Other, See Remarks
Business & Leasing Information
- Total Actual Rent: 2595
- Lease Amount Frequency: Monthly
Utilities & Systems
- Sewer: Municipal sewage system
Tax & Legal Information
- Zoning Description: RS1RM4
Room Dimensions
This listing content provided by REALTOR.ca has
been licensed by REALTOR®
members of The Canadian Real Estate Association
members of The Canadian Real Estate Association

















