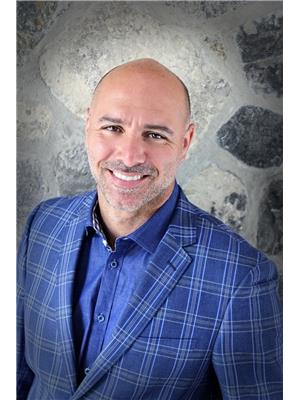200 Jamieson Parkway Unit 111, Cambridge
- Bedrooms: 2
- Bathrooms: 1
- Living area: 915 square feet
- Type: Apartment
- Added: 21 hours ago
- Updated: 21 hours ago
- Last Checked: 13 hours ago
Welcome to the recently renovated Cambridge Grand and a bright and modern 2-bedroom/ 1 bath condo. You can say goodbye to snow shoveling and grass cutting for good. This condo is conveniently located by the 401 and beside a local shopping mall, walking distance to schools and parks. It has a bright and spacious updated kitchen with new hardware, ceramic back splash, all Stainless Steel appliance, built in microwave and lots of cabinets and counter space with a large eating area. All updated flooring consisting of a combo ceramic and laminate floors and newer carpet in the 2 large bedrooms. The condo faces north with lots of natural light, ground floor unit with a ground floor balcony. Private In-suite laundry with washer/dryer, updated 4 pce bath, and a freshly painted unit.. Plenty of closet space for all your storage, 1 parking spot and water is included in your condo fees. Building amenities include; outdoor inground pool, Community BBQ area, party room and lots of visitor parking. Don’t miss out on this great unit! vacant and easy to show (id:1945)
Property Details
- Cooling: Central air conditioning
- Heating: Forced air
- Stories: 1
- Year Built: 1990
- Structure Type: Apartment
- Exterior Features: Concrete
Interior Features
- Basement: None
- Appliances: Washer, Refrigerator, Dishwasher, Stove, Dryer
- Living Area: 915
- Bedrooms Total: 2
- Above Grade Finished Area: 915
- Above Grade Finished Area Units: square feet
- Above Grade Finished Area Source: Owner
Exterior & Lot Features
- Lot Features: Conservation/green belt, Balcony, Paved driveway
- Water Source: Municipal water
- Parking Total: 1
- Pool Features: Inground pool
- Parking Features: Visitor Parking
- Building Features: Party Room
Location & Community
- Directions: FRANKLIN BLVD. TO JAMIESON PKWY.
- Common Interest: Condo/Strata
- Subdivision Name: 41 - Woodland Park/Cambrian Hills
Property Management & Association
- Association Fee Includes: Common Area Maintenance, Property Management, Insurance, Parking
Business & Leasing Information
- Total Actual Rent: 2295
- Lease Amount Frequency: Monthly
Utilities & Systems
- Sewer: Municipal sewage system
Tax & Legal Information
- Tax Annual Amount: 2330.73
- Zoning Description: N/A
Room Dimensions
This listing content provided by REALTOR.ca has
been licensed by REALTOR®
members of The Canadian Real Estate Association
members of The Canadian Real Estate Association















