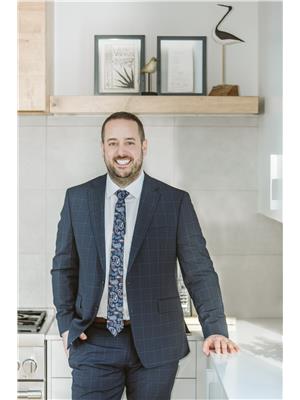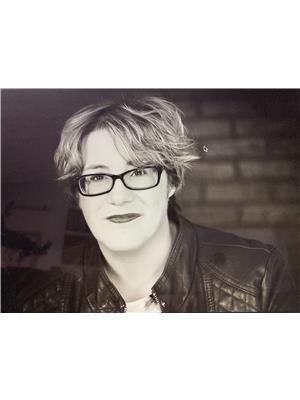4 Shalom Way, Barrie
- Bedrooms: 4
- Bathrooms: 3
- Living area: 2132 square feet
- Type: Residential
- Added: 7 days ago
- Updated: 4 days ago
- Last Checked: 4 hours ago
Welcome to this spacious and versatile raised bungalow located in the desirable South Barrie area. This beautiful home features 2+2 bedrooms and 3 full baths, offering ample space for family living.The property includes a well-appointed in-law suite or apartment potential, perfect for extended family or potential rental income. The layout is designed for comfort and functionality, with bright and airy living spaces that flow seamlessly from room to room.Situated in a great neighborhood, you're just minutes away from local amenities, schools, and parks. This home is perfect for those looking for flexibility and convenience in a prime location.Don’t miss out on this fantastic opportunity! (id:1945)
powered by

Property Details
- Cooling: Central air conditioning
- Heating: Forced air
- Stories: 1
- Structure Type: House
- Exterior Features: Brick
- Foundation Details: Unknown
- Architectural Style: Raised bungalow
Interior Features
- Basement: Finished, Full
- Appliances: Washer, Refrigerator, Dishwasher, Stove, Dryer, Hood Fan, Window Coverings
- Living Area: 2132
- Bedrooms Total: 4
- Above Grade Finished Area: 1121
- Below Grade Finished Area: 1011
- Above Grade Finished Area Units: square feet
- Below Grade Finished Area Units: square feet
- Above Grade Finished Area Source: Other
- Below Grade Finished Area Source: Other
Exterior & Lot Features
- Lot Features: Sump Pump
- Water Source: Municipal water
- Parking Total: 4
- Parking Features: Attached Garage
Location & Community
- Directions: Lockhart Road To Finsbury St Left At Shalom
- Common Interest: Freehold
- Subdivision Name: BA09 - Painswick
- Community Features: Quiet Area, School Bus
Utilities & Systems
- Sewer: Municipal sewage system
Tax & Legal Information
- Tax Annual Amount: 4967
- Zoning Description: res
Room Dimensions
This listing content provided by REALTOR.ca has
been licensed by REALTOR®
members of The Canadian Real Estate Association
members of The Canadian Real Estate Association
















