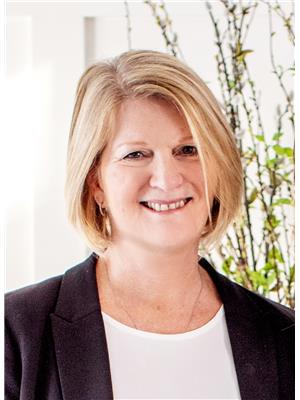14 Snowy Owl Crescent, Barrie Little Lake
- Bedrooms: 5
- Bathrooms: 4
- Type: Residential
- Added: 36 days ago
- Updated: 15 days ago
- Last Checked: 19 hours ago
Located within walking distance to Georgian College, the hospital, shopping plazas, a high school, two parks, and an elementary school, this home is nestled in a quiet crescent within a beautiful, well-established neighborhood known for its friendly neighbors. The house features 4+1 bedrooms, with a convenient laundry room on the upper level. There are three full bathrooms and one powder room, including a fourth bathroom in the basement. The basement offers great potential for an in-law suite, income property or second suite for family. The property is fully fenced and includes a double-car garage with fully functional shop at the back. The home also boasts a fantastic 10 x 13 storage shed in the backyard, which could easily be converted into a tiny home, as well as a smaller 6 x 7 shed for added storage. Inside, you'll find modern amenities such as pot lights and motion-sensor lights in the kitchen that activate upon entry and turn off automatically. The home includes all stainless steel appliances, a side entrance to the garage conveniently located near the front door, and gates on either side of the house leading to the backyard. The interior offers three living rooms, central air, central vacuum, and a cozy gas fireplace. Sliding doors from the living room open to a spacious deck at the rear of the house, perfect for outdoor entertaining.
powered by

Property Details
- Cooling: Central air conditioning
- Heating: Forced air, Natural gas
- Stories: 2
- Structure Type: House
- Exterior Features: Vinyl siding, Brick Facing
- Foundation Details: Concrete
Interior Features
- Basement: Finished, Full
- Appliances: Oven - Built-In, Water Heater
- Bedrooms Total: 5
- Bathrooms Partial: 1
Exterior & Lot Features
- Lot Features: Lighting, Guest Suite
- Water Source: Municipal water
- Parking Total: 5
- Parking Features: Attached Garage
- Lot Size Dimensions: 41.08 x 110.14 FT
Location & Community
- Directions: Cundles Road East and Livingstone Street East.
- Common Interest: Freehold
- Community Features: Community Centre
Utilities & Systems
- Sewer: Sanitary sewer
- Utilities: Sewer, Cable
Tax & Legal Information
- Tax Annual Amount: 4804.63
Additional Features
- Security Features: Security system
Room Dimensions
This listing content provided by REALTOR.ca has
been licensed by REALTOR®
members of The Canadian Real Estate Association
members of The Canadian Real Estate Association
















