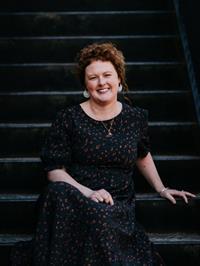476 Thetis Dr, Ladysmith
- Bedrooms: 5
- Bathrooms: 3
- Living area: 3180 square feet
- Type: Residential
- Added: 105 days ago
- Updated: 74 days ago
- Last Checked: 21 hours ago
For more information, please click on Brochure button below. Welcome to 476 Thetis Drive, a dream home in Ladysmith, BC! This stunning 3,180 sq. ft. home offers 5 bedrooms, a den, and 3 baths with breathtaking ocean and mountain views. The bright interior features skylights, hardwood floors, a cozy sunroom, two heat pumps, a propane fireplace, RV parking, and a double garage. Recent upgrades include a new roof, skylights, and a hot water tank. The primary bedroom has a walk-in closet and a 3-piece ensuite. The backyard borders private woodland, perfect for tranquility. Enjoy stunning sunrise and moonlit views from the deck, sunroom, and living room. A spacious 2-bedroom unregistered suite adds extra versatility. Located just 5 minutes from Transfer Beach and downtown, with easy access to trails, schools, parks, the airport, ferries, and more. Perfectly positioned between Nanaimo and Victoria, this home offers the ideal blend of peace and convenience. (id:1945)
powered by

Property DetailsKey information about 476 Thetis Dr
- Cooling: Air Conditioned
- Heating: Heat Pump, Baseboard heaters, Propane, Other
- Year Built: 1993
- Structure Type: House
- Architectural Style: Contemporary
Interior FeaturesDiscover the interior design and amenities
- Living Area: 3180
- Bedrooms Total: 5
- Fireplaces Total: 1
- Above Grade Finished Area: 3180
- Above Grade Finished Area Units: square feet
Exterior & Lot FeaturesLearn about the exterior and lot specifics of 476 Thetis Dr
- View: Mountain view, Ocean view
- Lot Features: Central location, Park setting, Wooded area, Other, Marine Oriented
- Lot Size Units: square feet
- Parking Total: 6
- Lot Size Dimensions: 7800
Location & CommunityUnderstand the neighborhood and community
- Common Interest: Freehold
Tax & Legal InformationGet tax and legal details applicable to 476 Thetis Dr
- Tax Lot: 12
- Zoning: Residential
- Parcel Number: 018-041-868
- Tax Annual Amount: 5840
- Zoning Description: RS1
Additional FeaturesExplore extra features and benefits
- Security Features: Fire alarm system
Room Dimensions

This listing content provided by REALTOR.ca
has
been licensed by REALTOR®
members of The Canadian Real Estate Association
members of The Canadian Real Estate Association
Nearby Listings Stat
Active listings
24
Min Price
$573,000
Max Price
$1,299,900
Avg Price
$892,783
Days on Market
84 days
Sold listings
2
Min Sold Price
$875,000
Max Sold Price
$1,099,900
Avg Sold Price
$987,450
Days until Sold
51 days
Nearby Places
Additional Information about 476 Thetis Dr




























































