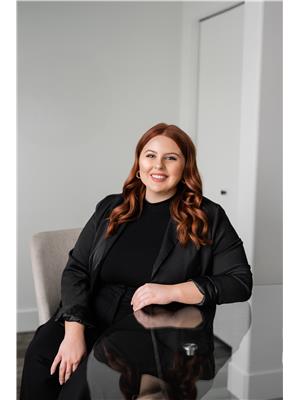108 9604 Manning Avenue, Fort Mcmurray
- Bedrooms: 2
- Bathrooms: 2
- Living area: 793.8 square feet
- Type: Apartment
Source: Public Records
Note: This property is not currently for sale or for rent on Ovlix.
We have found 6 Condos that closely match the specifications of the property located at 108 9604 Manning Avenue with distances ranging from 2 to 6 kilometers away. The prices for these similar properties vary between 69,888 and 129,900.
Recently Sold Properties
Nearby Places
Name
Type
Address
Distance
Yoshi Japanese Restaurant
Restaurant
9612 Franklin Ave
0.0 km
Moxie's Classic Grill
Bar
9521 Franklin Ave
0.2 km
The Source
Electronics store
9705 Franklin Ave
0.3 km
Clearwater Suite Hotel
Lodging
4 Haineault St
0.6 km
Fort McMurray Public School District
School
231 Hardin St
0.6 km
Stonebridge Hotel Fort McMurray
Lodging
9713 Hardin St
0.6 km
Tim Hortons
Cafe
9701 Hardin St
0.6 km
Ace Inn
Lodging
9913 Biggs Ave
0.7 km
Sobeys
Grocery or supermarket
19 Riedel St
0.7 km
The Keg Steakhouse & Bar - Fort McMurray
Restaurant
10006 Macdonald Ave
0.8 km
Fort McMurray Catholic Board Of Education
School
9809 Main St
0.8 km
Earls Restaurant
Restaurant
9802 Morrison St
1.0 km
Property Details
- Cooling: None
- Heating: Baseboard heaters, Natural gas
- Stories: 4
- Year Built: 2007
- Structure Type: Apartment
- Exterior Features: Vinyl siding
- Foundation Details: Poured Concrete
Interior Features
- Flooring: Carpeted, Linoleum
- Appliances: Refrigerator, Dishwasher, Stove, Microwave, Window Coverings, Washer/Dryer Stack-Up
- Living Area: 793.8
- Bedrooms Total: 2
- Above Grade Finished Area: 793.8
- Above Grade Finished Area Units: square feet
Exterior & Lot Features
- Lot Features: See remarks
- Water Source: Municipal water
- Lot Size Units: square feet
- Parking Total: 1
- Parking Features: Underground, See Remarks
- Lot Size Dimensions: 74.30
Location & Community
- Common Interest: Condo/Strata
- Subdivision Name: Downtown
- Community Features: Pets Allowed With Restrictions
Property Management & Association
- Association Fee: 618.68
- Association Name: 20|20 Management
- Association Fee Includes: Property Management, Waste Removal, Ground Maintenance, Heat, Insurance, Other, See Remarks, Parking, Reserve Fund Contributions, Sewer
Utilities & Systems
- Sewer: Municipal sewage system
- Utilities: Electricity, Cable, Telephone
Tax & Legal Information
- Tax Lot: Unit 9
- Tax Year: 2023
- Parcel Number: 0032634016
- Tax Annual Amount: 350
- Zoning Description: SCL1
Located in Rundlestone Estates in the heart of Fort McMurray's downtown core. This spacious 2 bedroom, 2 bathroom corner Unit offers an open concept living area, a large living room featuring a corner fireplace, and sliding garden doors to your private covered balcony. The kitchen features ample cupboard space and an eat-up breakfast nook. Just off the kitchen is a spacious dining area. The primary bedroom offers a full ensuite and Double closets. In suite laundry with stackable washer and dryer and this home is furnished—well-secured and maintained building. There is one assigned underground heated parking stall. Located in the vibrant heart of Fort McMurray with a rich lively ambiance. Downtown appeals to a wide range of residents including long-time Fort McMurrites, trendy urbanites, young couples, families and students. Relax along the river bank of the Snye or visit one of our stunning parks and World Class Recreational facilities such as Syncrude Sport and Wellness Centre, Shell Place and Suncor Community Leisure Centre. Plan a quiet escape or jump right into the action. The hub of this amazing city offers retail and cultural activity, filled with a diverse mix of shops, malls, restaurants, coffee shops, live performances and sports venues as well as cultural centres that line the main streets. Downtown Fort McMurray is also home to the famous MacDonald Island Park, Canada's largest community recreational, and leisure centre with activities and events for all ages with host of recreational activities such as a baseball stadium, a badminton centre, an indoor turf field house, a running track, a climbing wall, a gym, a children's playground, the public library, a curling rink, NHL-sized ice rink, swimming pools, art gallery, conference and Miskanaw Golf Club is home to the 240-acre, 18-hole course, a driving range, the full-service Seventy-Two Kitchen and Patio, the Sly Fox Pro Shop, and, during the winter months, the Indoor Golf Simulator. IMMEDIATE OCCUPANCY A VAILABLE (id:1945)
Demographic Information
Neighbourhood Education
| Master's degree | 45 |
| Bachelor's degree | 160 |
| University / Above bachelor level | 15 |
| University / Below bachelor level | 50 |
| Certificate of Qualification | 20 |
| College | 120 |
| University degree at bachelor level or above | 220 |
Neighbourhood Marital Status Stat
| Married | 450 |
| Widowed | 15 |
| Divorced | 40 |
| Separated | 35 |
| Never married | 260 |
| Living common law | 35 |
| Married or living common law | 485 |
| Not married and not living common law | 345 |
Neighbourhood Construction Date
| 1961 to 1980 | 240 |
| 1981 to 1990 | 45 |
| 1991 to 2000 | 25 |
| 2006 to 2010 | 10 |
| 1960 or before | 35 |









