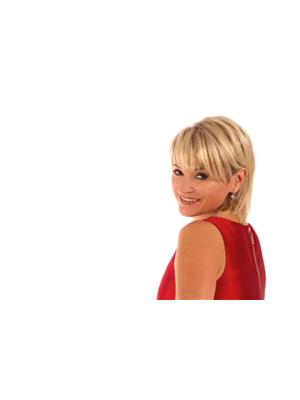76 Riverbirch Crescent Se, Calgary
- Bedrooms: 3
- Bathrooms: 2
- Living area: 1085.76 square feet
- Type: Residential
Source: Public Records
Note: This property is not currently for sale or for rent on Ovlix.
We have found 6 Houses that closely match the specifications of the property located at 76 Riverbirch Crescent Se with distances ranging from 2 to 10 kilometers away. The prices for these similar properties vary between 550,000 and 650,000.
Nearby Places
Name
Type
Address
Distance
Calgary Farmers' Market
Grocery or supermarket
510 77 Ave SE
2.6 km
Delta Calgary South
Lodging
135 Southland Dr SE
4.0 km
Bolero
Restaurant
6920 Macleod Trail S
4.2 km
Cactus Club Cafe
Restaurant
7010 Macleod Trail South
4.2 km
Canadian Tire
Car repair
9940 Macleod Trail SE
4.2 km
Boston Pizza
Restaurant
10456 Southport Rd SW
4.3 km
Bishop Grandin High School
School
111 Haddon Rd SW
4.3 km
Big Rock Brewery
Food
5555 76 Ave SE
4.4 km
Southcentre Mall
Store
100 Anderson Rd SE #142
4.5 km
Chinook Centre
Shopping mall
6455 Macleod Trail Southwest
4.6 km
Canadian Tire
Store
4155 126 Avenue SE
5.8 km
Calgary Board Of Education - Dr. E.P. Scarlett High School
School
220 Canterbury Dr SW
6.0 km
Property Details
- Cooling: Central air conditioning
- Heating: Forced air
- Stories: 2
- Year Built: 1982
- Structure Type: House
- Exterior Features: Vinyl siding
- Foundation Details: Poured Concrete
- Construction Materials: Wood frame
Interior Features
- Basement: Partially finished, Full
- Flooring: Laminate, Ceramic Tile, Linoleum
- Appliances: Washer, Refrigerator, Dishwasher, Stove, Dryer, Freezer
- Living Area: 1085.76
- Bedrooms Total: 3
- Bathrooms Partial: 1
- Above Grade Finished Area: 1085.76
- Above Grade Finished Area Units: square feet
Exterior & Lot Features
- Lot Features: Back lane
- Lot Size Units: square meters
- Parking Total: 2
- Parking Features: Detached Garage, RV, Oversize
- Lot Size Dimensions: 372.00
Location & Community
- Common Interest: Freehold
- Street Dir Suffix: Southeast
- Subdivision Name: Riverbend
Tax & Legal Information
- Tax Lot: 22
- Tax Year: 2024
- Tax Block: 6
- Parcel Number: 0015083199
- Tax Annual Amount: 2429
- Zoning Description: R-C1
Welcome home to the family-friendly community of Riverbend, where this two storey home offers you an amazing opportunity to enter the detached market and awaits your vision and creativity. Showcasing curb appeal with an inviting front veranda and beautiful mature trees, it is just the start of what this home offers. Inside, you are presented with a spacious living room with laminate flooring. The bright kitchen offers up a functional layout with a good amount of counter and cabinet space and dining area with garden doors to the back yard. The main floor is completed with a 2 pce powder room. The upper level hosts three bedrooms and a full 4-piece bath, providing ample space for a growing family. The home boasts a convenient side entryway and the basement has been framed and drywalled, ready for your finishing touches. Step outside to a large deck at the back, ideal for entertaining or enjoying quiet evenings. The property also includes an oversized single garage and maintenance free landscaping with river rock perfect for extra parking/ RV storage and back lane access. The roof and siding have recently been replaced and the home is complete with central air for these hot summer days. This is a fabulous opportunity to modernize and create the home of your dreams. Riverbend is a vibrant and well-connected neighborhood with schools and an active community association. The home is conveniently located within walking distance of fantastic area amenities, including Sobeys, Tim Hortons, and a variety of restaurants and shops for all your needs. There is excellent access to transit being just steps to a bus stop. Accessibility to major routes like Glenmore, Stoney and Deerfoot Trail, making commuting a breeze. Nature enthusiasts will appreciate the proximity to Carburn Park, perfect for outdoor activities and relaxation. (id:1945)
Demographic Information
Neighbourhood Education
| Master's degree | 25 |
| Bachelor's degree | 100 |
| University / Above bachelor level | 20 |
| University / Below bachelor level | 35 |
| Certificate of Qualification | 35 |
| College | 95 |
| Degree in medicine | 10 |
| University degree at bachelor level or above | 155 |
Neighbourhood Marital Status Stat
| Married | 355 |
| Widowed | 15 |
| Divorced | 40 |
| Separated | 20 |
| Never married | 185 |
| Living common law | 70 |
| Married or living common law | 435 |
| Not married and not living common law | 260 |
Neighbourhood Construction Date
| 1961 to 1980 | 30 |
| 1981 to 1990 | 235 |
| 1991 to 2000 | 40 |










